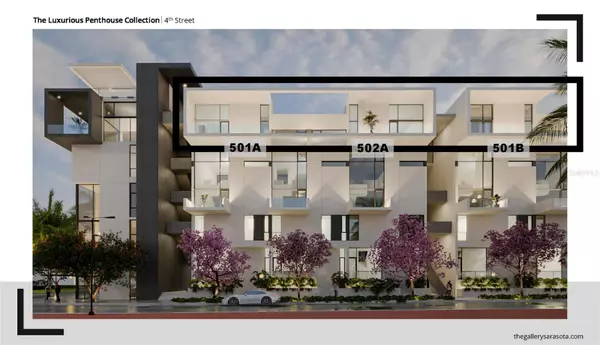3 Beds
4 Baths
1,910 SqFt
3 Beds
4 Baths
1,910 SqFt
Key Details
Property Type Condo
Sub Type Condominium
Listing Status Pending
Purchase Type For Sale
Square Footage 1,910 sqft
Price per Sqft $1,149
Subdivision The Gallery Sarasota
MLS Listing ID A4598354
Bedrooms 3
Full Baths 3
Half Baths 1
Condo Fees $955
HOA Y/N No
Originating Board Stellar MLS
Year Built 2023
Annual Tax Amount $19,000
Property Description
The designer integrated kitchen features Italian Fulgor Milano stainless steel appliances, imported Italian flat-panel cabinetry, quartz countertops, and an extra-long island offering ideal prep space and additional seating. Creating additional privacy, you are greeted with a vestibule to withhold the view of the primary bedroom that features a spacious walk-in closet, floating double vanity, and glass enclosed walk-in shower.
Top-tier amenities include a spacious west-facing rooftop pool terrace to soak in the sun's brilliance, social lounge, and a vast two-room Fitness Center and Yoga Studio equipped with cutting-edge cardio and strength-training equipment.
Centrally located and seamlessly integrated into the vibrant offerings that define the area, The Gallery Sarasota’s iconic European design will be a striking transformation to the cityscape, offering residents an unparalleled living experience with unmatched proximity to restaurants, shopping, cultural venues, and the 53-acre Bay Park.
PLEASE NOTE THE GALLERY PENTHOUSE COLLECTION HAS LIMITED AVAILABILITY (60% SOLD OUT). The Gallery is not in a flood zone, thus does not require flood insurance. Schedule a private tour to view The Gallery building/individual unit models and receive an in-depth look into what we have planned for the condominium and surrounding area. Our showroom is located at 625 S Orange Sarasota, FL 34236 (retail space at Orange Club).
Location
State FL
County Sarasota
Community The Gallery Sarasota
Interior
Interior Features Elevator, High Ceilings, Open Floorplan, Solid Surface Counters, Walk-In Closet(s)
Heating Central, Electric
Cooling Central Air
Flooring Tile
Fireplace false
Appliance Built-In Oven, Cooktop, Dishwasher, Dryer, Freezer, Microwave, Refrigerator, Washer
Laundry Laundry Room
Exterior
Exterior Feature Courtyard, Lighting, Sidewalk
Garage Spaces 1.0
Community Features Clubhouse, Fitness Center, Gated Community - No Guard, Pool, Sidewalks
Utilities Available BB/HS Internet Available, Cable Available, Electricity Available, Phone Available, Public, Sewer Connected, Street Lights, Water Connected
Roof Type Membrane
Attached Garage true
Garage true
Private Pool No
Building
Story 5
Entry Level One
Foundation Block, Pillar/Post/Pier
Builder Name Voeller construction Inc.
Sewer Public Sewer
Water Public
Architectural Style Contemporary
Structure Type Stucco
New Construction true
Others
Pets Allowed Breed Restrictions, Cats OK, Dogs OK
HOA Fee Include Common Area Taxes,Pool,Insurance,Maintenance Structure,Maintenance Grounds,Maintenance,Management,Pest Control,Recreational Facilities,Sewer,Trash,Water
Senior Community No
Pet Size Large (61-100 Lbs.)
Ownership Fee Simple
Monthly Total Fees $955
Acceptable Financing Cash, Conventional, VA Loan
Listing Terms Cash, Conventional, VA Loan
Num of Pet 2
Special Listing Condition None

GET MORE INFORMATION
Agent | License ID: 3505918






