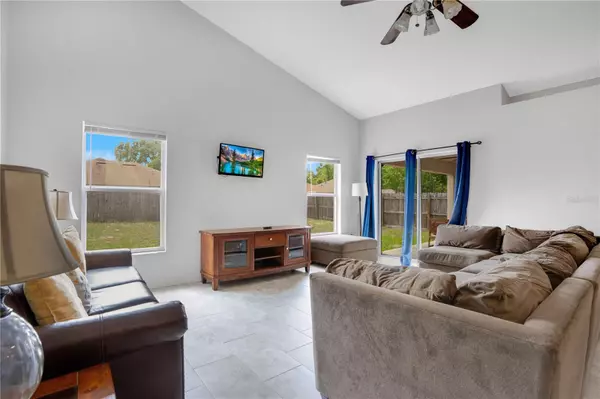3 Beds
2 Baths
1,406 SqFt
3 Beds
2 Baths
1,406 SqFt
Key Details
Property Type Single Family Home
Sub Type Single Family Residence
Listing Status Active
Purchase Type For Sale
Square Footage 1,406 sqft
Price per Sqft $233
Subdivision Paradise Woods Ph 02
MLS Listing ID O6215918
Bedrooms 3
Full Baths 2
HOA Fees $503
HOA Y/N Yes
Originating Board Stellar MLS
Year Built 2003
Annual Tax Amount $3,838
Lot Size 6,969 Sqft
Acres 0.16
Property Description
Step into a world of enchantment with this fully furnished 3-bedroom, 2-bathroom Disney-themed home, located just moments away from the magic of Disney parks. Each room is a wonderland, uniquely designed to delight every guest. A Harry Potter-themed room, a Frozen-inspired room, and a playful Toy Story room set the stage for unforgettable memories. The Mickey-themed kitchen is as functional as it is whimsical, perfect for creating culinary delights, while the open and airy living spaces offer plenty of room to relax and enjoy.
Step outside to a covered patio and a large fenced-in backyard, a perfect setting for family fun, outdoor games, or peaceful evenings under the stars. With low HOA fees and a turnkey setup, this home is an ideal opportunity for vacation rentals or as your personal Disney-inspired retreat. Don't miss your chance to own a piece of magic—schedule your showing today and let the adventure begin!
Location
State FL
County Polk
Community Paradise Woods Ph 02
Rooms
Other Rooms Great Room
Interior
Interior Features Ceiling Fans(s), Eat-in Kitchen, High Ceilings, Living Room/Dining Room Combo, Primary Bedroom Main Floor, Vaulted Ceiling(s)
Heating Central, Electric
Cooling Central Air
Flooring Carpet, Tile
Fireplace false
Appliance Dishwasher, Microwave, Range, Refrigerator
Laundry Other
Exterior
Exterior Feature Sliding Doors
Garage Spaces 2.0
Fence Fenced
Utilities Available BB/HS Internet Available, Cable Available, Electricity Connected, Natural Gas Connected, Water Connected
Roof Type Shingle
Attached Garage true
Garage true
Private Pool No
Building
Story 1
Entry Level One
Foundation Slab
Lot Size Range 0 to less than 1/4
Sewer Public Sewer
Water Public
Structure Type Block,Stucco
New Construction false
Schools
Elementary Schools Ridgeview Elem
Middle Schools Boone Middle
Others
Pets Allowed Yes
Senior Community No
Ownership Fee Simple
Monthly Total Fees $83
Acceptable Financing Cash, Conventional, FHA, VA Loan
Membership Fee Required Required
Listing Terms Cash, Conventional, FHA, VA Loan
Special Listing Condition None

GET MORE INFORMATION
Agent | License ID: 3505918






