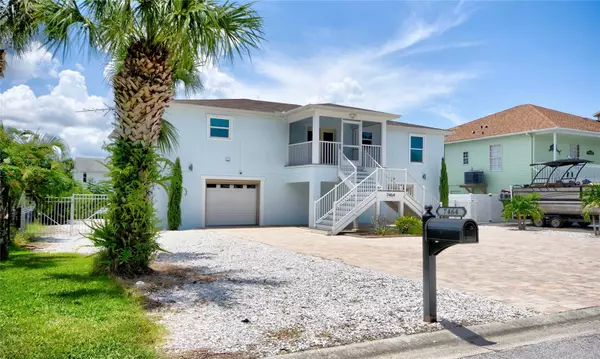3 Beds
3 Baths
1,590 SqFt
3 Beds
3 Baths
1,590 SqFt
Key Details
Property Type Single Family Home
Sub Type Single Family Residence
Listing Status Active
Purchase Type For Sale
Square Footage 1,590 sqft
Price per Sqft $503
Subdivision Preserve At Sea Pines
MLS Listing ID W7866870
Bedrooms 3
Full Baths 2
Half Baths 1
HOA Y/N No
Originating Board Stellar MLS
Year Built 2018
Annual Tax Amount $8,817
Lot Size 6,534 Sqft
Acres 0.15
Lot Dimensions 65X100
Property Description
This Is the One! Have you been dreaming of living the Gulf Coast lifestyle? It doesn't get any better than this! This newer build from 2018 will save you on homeowners insurance and offers unparalleled amenities.
Features and Highlights
Prime Location: Situated on one of the last developed streets in Hudson, this home boasts the highest street elevation and all underground utilities.
Waterfront Access: Located on a deep water canal with direct Gulf access and no bridges.
New Dock and Lift: Includes a new 8' x 20' composite dock and a new 14,000 lbs lift, easily accommodating a 32' + boat.
Modern Construction: Beautiful tile floors throughout, granite countertops, and impact windows and doors.
Spacious Living:
3 Bedrooms, 2.5 Baths: Ample space for comfortable living.
Huge Laundry Room: Convenient and spacious.
Master Suite: Features a separate walk-in shower, an oversized tub, and access to a beautiful screened lanai with stunning water views.
The lower level has enormous space easily park all your cars and toys , IT has a half bath and a kitchenette with access to the amazing back yard with it's own Tiki hut fire pit and it's all pavers great for entertaining , this is a low maintenance yard.
This home is perfect for embracing the Gulf Coast lifestyle with modern amenities and prime waterfront access. Hudson is a Golf cart friendly community Rainbow Palms has it's own private boat ramp. NO HOA !! It also has an assumable flood policy @ only 1168 A year . Don't miss out—call now to arrange your private showing!
Location
State FL
County Pasco
Community Preserve At Sea Pines
Zoning MPUD
Interior
Interior Features Ceiling Fans(s), Kitchen/Family Room Combo, Living Room/Dining Room Combo, Open Floorplan, Stone Counters, Walk-In Closet(s), Window Treatments
Heating Central
Cooling Central Air
Flooring Ceramic Tile, Epoxy
Fireplace false
Appliance Dishwasher, Electric Water Heater, Exhaust Fan, Ice Maker, Microwave, Range, Refrigerator
Laundry Electric Dryer Hookup, Inside, Laundry Room, Washer Hookup
Exterior
Exterior Feature Balcony
Garage Spaces 4.0
Fence Vinyl
Utilities Available BB/HS Internet Available, Cable Available, Electricity Connected, Fiber Optics, Fire Hydrant, Phone Available, Sewer Connected, Water Connected
Waterfront Description Canal - Saltwater
View Y/N Yes
Water Access Yes
Water Access Desc Canal - Saltwater
Roof Type Shingle
Attached Garage true
Garage true
Private Pool No
Building
Story 2
Entry Level Two
Foundation Pillar/Post/Pier, Slab
Lot Size Range 0 to less than 1/4
Sewer Public Sewer
Water Public
Structure Type Block,Stucco,Wood Frame
New Construction false
Others
Pets Allowed Yes
Senior Community No
Pet Size Extra Large (101+ Lbs.)
Ownership Fee Simple
Acceptable Financing Cash, Conventional, VA Loan
Listing Terms Cash, Conventional, VA Loan
Num of Pet 10+
Special Listing Condition None

GET MORE INFORMATION
Agent | License ID: 3505918






