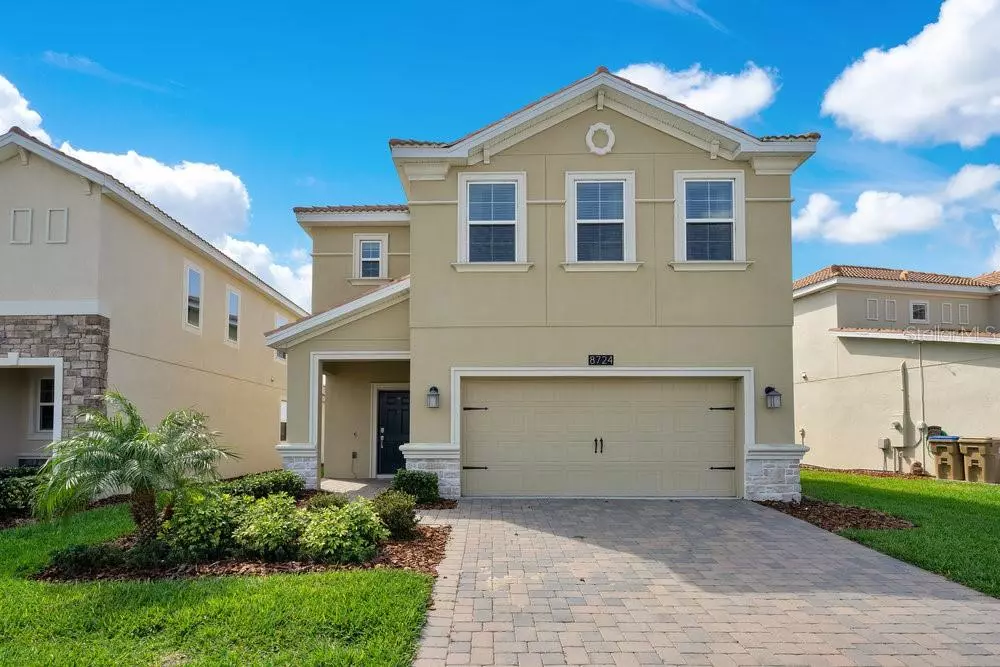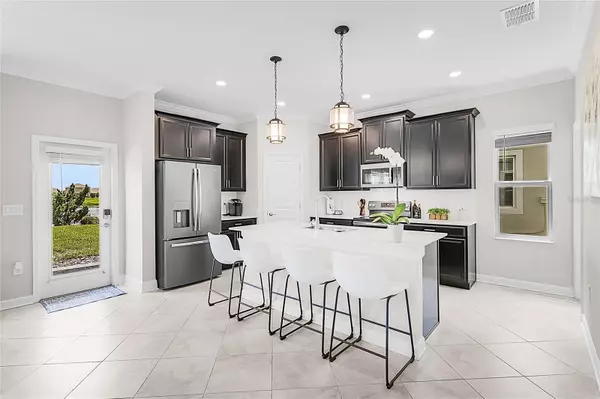3 Beds
3 Baths
2,076 SqFt
3 Beds
3 Baths
2,076 SqFt
Key Details
Property Type Single Family Home
Sub Type Single Family Residence
Listing Status Active
Purchase Type For Sale
Square Footage 2,076 sqft
Price per Sqft $202
Subdivision Stoneybrook South North Pcl-Ph
MLS Listing ID O6226656
Bedrooms 3
Full Baths 2
Half Baths 1
HOA Fees $621/mo
HOA Y/N Yes
Originating Board Stellar MLS
Year Built 2020
Annual Tax Amount $7,148
Lot Size 5,227 Sqft
Acres 0.12
Property Description
Experience the best of Florida living in this exceptional home, where luxury, comfort, convenience and active lifestyle come together. Absolutely move in-ready!!
Location
State FL
County Osceola
Community Stoneybrook South North Pcl-Ph
Zoning X
Rooms
Other Rooms Inside Utility, Loft
Interior
Interior Features Crown Molding, High Ceilings, In Wall Pest System, PrimaryBedroom Upstairs, Stone Counters, Thermostat, Walk-In Closet(s)
Heating Central, Electric
Cooling Central Air
Flooring Carpet, Tile
Fireplaces Type Electric, Family Room
Fireplace true
Appliance Dishwasher, Disposal, Dryer, Electric Water Heater, Microwave, Range, Refrigerator, Washer
Laundry Laundry Room, Upper Level
Exterior
Exterior Feature Irrigation System
Parking Features Garage Door Opener
Garage Spaces 2.0
Community Features Clubhouse, Community Mailbox, Deed Restrictions, Fitness Center, Golf Carts OK, Golf, Irrigation-Reclaimed Water, Playground, Pool, Restaurant, Sidewalks, Tennis Courts
Utilities Available Cable Available, Cable Connected
Amenities Available Cable TV, Clubhouse, Fitness Center, Gated, Golf Course, Maintenance, Park, Playground, Pool, Security, Tennis Court(s)
View Y/N Yes
View Golf Course, Water
Roof Type Tile
Porch Porch
Attached Garage true
Garage true
Private Pool No
Building
Lot Description Near Golf Course, Sidewalk, Paved
Entry Level Two
Foundation Slab
Lot Size Range 0 to less than 1/4
Sewer Public Sewer
Water Public
Architectural Style Florida
Structure Type Block,Stucco,Wood Frame
New Construction false
Schools
Elementary Schools Westside Elem
Middle Schools Horizon Middle
High Schools Celebration High
Others
Pets Allowed Breed Restrictions
HOA Fee Include Guard - 24 Hour,Cable TV,Pool,Internet,Maintenance Structure,Maintenance Grounds,Maintenance,Management,Private Road,Recreational Facilities,Security,Trash
Senior Community No
Ownership Fee Simple
Monthly Total Fees $847
Acceptable Financing Cash, Conventional, FHA, VA Loan
Membership Fee Required Required
Listing Terms Cash, Conventional, FHA, VA Loan
Special Listing Condition None

GET MORE INFORMATION
Agent | License ID: 3505918






