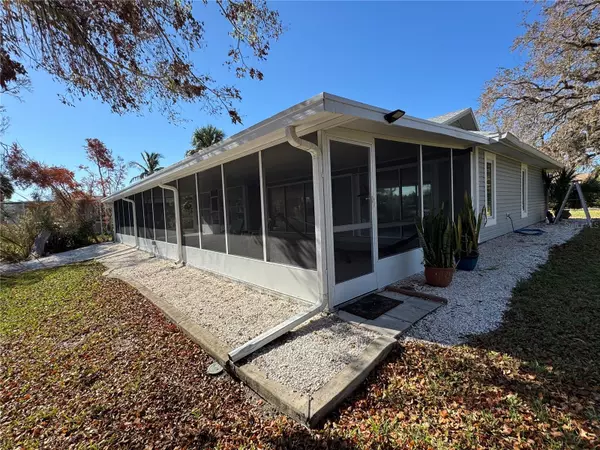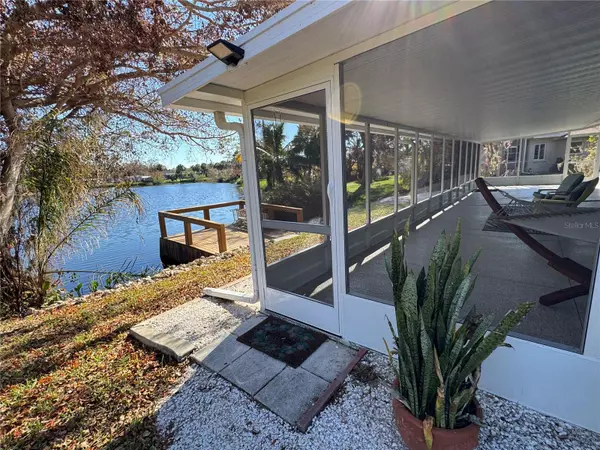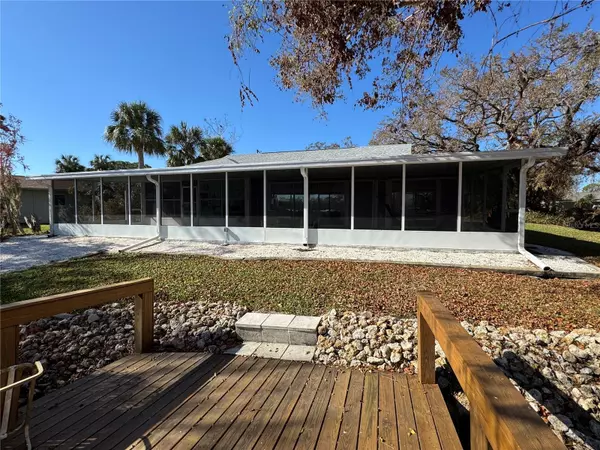2 Beds
2 Baths
1,430 SqFt
2 Beds
2 Baths
1,430 SqFt
Key Details
Property Type Single Family Home
Sub Type Single Family Residence
Listing Status Active
Purchase Type For Sale
Square Footage 1,430 sqft
Price per Sqft $279
Subdivision South Venice
MLS Listing ID A4618694
Bedrooms 2
Full Baths 2
HOA Y/N No
Originating Board Stellar MLS
Year Built 1982
Annual Tax Amount $2,672
Lot Size 8,276 Sqft
Acres 0.19
Property Description
Tastefully renovated within the past two years, no expense was spared. Featuring soaring ceilings and a spacious floor plan, this home will not disappoint. Completely renovated in 2023 including new kitchen, with new stainless steel appliances, new island, new cabinets, quartz countertops, subway tile backsplash, and an under sink RO system. The washer and dryer were also new in 2023 along with a new water heater, new baseboards, and flooring throughout.
The three dimensional shingle roof was replaced in 2020. New gutters and downspouts replaced 2021. New electrical breaker panel replaced 2020. Both baths have Italian marble countertops and new plumbing fixtures. The large lanai has new screening and new exterior screen doors. Deco Crete flooring is in the garage and lanai installed in 2023. Everything is completed awaiting new owners to enjoy.
The South Venice, Beach and boat ramp are only 1.4 miles away (small yearly fee applies).
Location
State FL
County Sarasota
Community South Venice
Zoning RSF3
Interior
Interior Features Cathedral Ceiling(s), Ceiling Fans(s), Eat-in Kitchen, High Ceilings, Primary Bedroom Main Floor, Solid Surface Counters, Stone Counters, Vaulted Ceiling(s), Walk-In Closet(s), Window Treatments
Heating Central, Electric
Cooling Central Air
Flooring Ceramic Tile, Luxury Vinyl
Fireplace false
Appliance Dishwasher, Disposal, Dryer, Electric Water Heater, Kitchen Reverse Osmosis System, Microwave, Range, Range Hood, Refrigerator, Washer, Water Filtration System, Water Softener
Laundry Electric Dryer Hookup, Laundry Room
Exterior
Exterior Feature Rain Gutters
Parking Features Driveway
Garage Spaces 2.0
Utilities Available BB/HS Internet Available, Cable Available, Cable Connected, Electricity Connected
Waterfront Description Lake
View Y/N Yes
Water Access Yes
Water Access Desc Lake
View Water
Roof Type Shingle
Porch Screened
Attached Garage true
Garage true
Private Pool No
Building
Lot Description Flood Insurance Required, FloodZone, Paved
Story 1
Entry Level One
Foundation Slab
Lot Size Range 0 to less than 1/4
Sewer Septic Tank
Water Well
Architectural Style Ranch
Structure Type Vinyl Siding,Wood Frame
New Construction false
Schools
Elementary Schools Taylor Ranch Elementary
Middle Schools Venice Area Middle
High Schools Venice Senior High
Others
Pets Allowed Yes
Senior Community No
Ownership Fee Simple
Acceptable Financing Cash, Conventional, VA Loan
Membership Fee Required Optional
Listing Terms Cash, Conventional, VA Loan
Special Listing Condition None

GET MORE INFORMATION
Agent | License ID: 3505918






