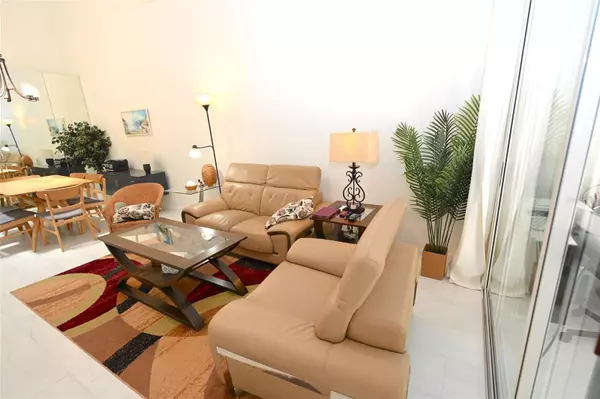2 Beds
2 Baths
1,090 SqFt
2 Beds
2 Baths
1,090 SqFt
Key Details
Property Type Single Family Home
Sub Type Villa
Listing Status Active
Purchase Type For Rent
Square Footage 1,090 sqft
Subdivision Riviera Club Village At Longwood Run Ph 02
MLS Listing ID A4622746
Bedrooms 2
Full Baths 2
HOA Y/N No
Originating Board Stellar MLS
Year Built 1994
Lot Size 2,613 Sqft
Acres 0.06
Property Description
The living area is bathed in natural light, featuring high ceilings. ceramic tile throughout and tasteful finishes that create a warm, inviting atmosphere. The modern kitchen is a chef's dream, complete with sleek appliances, ample counter space, and a breakfast bar for casual dining.
Retreat to the spacious master suite, which boasts a generous walk-in closet and an en-suite bathroom. The additional bedrooms provides flexibility for family, guests, or a home office. The large lanai is currently used as an office. Included is extra large 2 car garage with ample room for cars and storage.
Location is key, and this property delivers. Situated just minutes from the University Town Center (UTC) Mall, you'll have easy access to a variety of shopping, dining, and entertainment options. For outdoor enthusiasts, Nathan Benderson Park is right around the corner, offering a scenic lake, trails, and recreational facilities for all ages. As a resident, you'll have the opportunity to join the nearby University Park Country Club, which offers a large swimming pool and an expansive golf course—ideal for those who enjoy an active and social lifestyle.
Don't miss the opportunity to make this charming house your new home. Contact us today to schedule a viewing and experience all that 5623 Monte Rosso Rd has to offer!
Location
State FL
County Sarasota
Community Riviera Club Village At Longwood Run Ph 02
Interior
Interior Features Cathedral Ceiling(s), Ceiling Fans(s), Living Room/Dining Room Combo, Primary Bedroom Main Floor, Solid Surface Counters, Split Bedroom, Walk-In Closet(s), Window Treatments
Heating Central, Electric
Cooling Central Air
Flooring Ceramic Tile
Furnishings Furnished
Fireplace false
Appliance Cooktop, Dishwasher, Disposal, Dryer, Electric Water Heater, Exhaust Fan, Freezer, Ice Maker, Microwave, Range, Range Hood, Refrigerator, Washer
Laundry Inside
Exterior
Exterior Feature Courtyard
Garage Spaces 2.0
Community Features None
Utilities Available Cable Available, Electricity Connected, Sewer Connected, Street Lights, Underground Utilities, Water Connected
Porch Enclosed
Attached Garage true
Garage true
Private Pool No
Building
Entry Level One
Sewer Public Sewer
Water Public
New Construction false
Others
Pets Allowed No
Senior Community No
Membership Fee Required Required

GET MORE INFORMATION
Agent | License ID: 3505918






