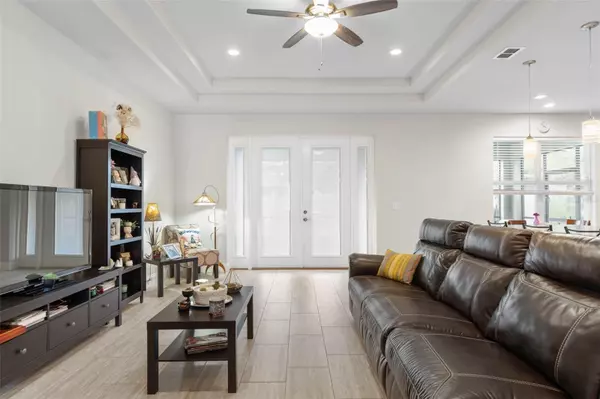3 Beds
2 Baths
1,912 SqFt
3 Beds
2 Baths
1,912 SqFt
Key Details
Property Type Single Family Home
Sub Type Single Family Residence
Listing Status Pending
Purchase Type For Sale
Square Footage 1,912 sqft
Price per Sqft $219
Subdivision Palm Coast Sec 35
MLS Listing ID FC303788
Bedrooms 3
Full Baths 2
HOA Y/N No
Originating Board Stellar MLS
Year Built 2019
Annual Tax Amount $5,242
Lot Size 10,018 Sqft
Acres 0.23
Property Description
this one is exactly what you have been looking for: split-bedroom plan, the house presents an expansive extra-large living room with high ceilings, 3 bedrooms, 2 baths, and 4 bedroom/den, or office, dining room. Living room with tray ceiling has lots of space for entertaining or spending evenings together with family The luxury porcelain tile through the whole house!! The gourmet-inspired kitchen features
stainless steel appliances, granite counters, large cooking island, and tons of storage in the Dove Tail Grey soft close 42-inch cabinets.
Master suite has tray ceiling, state of the art Master Bath with whirlpool tub, his and hers separate sinks and a walk-in shower. Guest rooms boast plenty of space and comfortable size closets, tile throughout as well as on the covered screened patio, oversized doors, utility room with a sink. Marvel upon entry at the covered front porch, perfect for those rocking chairs, Open the 8' Glass leaded double front doors. SPACIOUS Backyard, Plenty of room for a POOL NO HOA!!!
Location
State FL
County Flagler
Community Palm Coast Sec 35
Zoning SFR-3
Rooms
Other Rooms Formal Dining Room Separate
Interior
Interior Features Ceiling Fans(s), High Ceilings, Open Floorplan, Primary Bedroom Main Floor, Solid Surface Counters, Split Bedroom, Tray Ceiling(s), Walk-In Closet(s)
Heating Central, Electric
Cooling Central Air
Flooring Tile
Fireplace false
Appliance Built-In Oven, Convection Oven, Dishwasher, Disposal, Microwave, Refrigerator, Tankless Water Heater
Laundry Inside
Exterior
Exterior Feature French Doors
Garage Spaces 2.0
Utilities Available Cable Connected, Electricity Connected, Public, Sewer Connected, Water Connected
Roof Type Shingle
Attached Garage true
Garage true
Private Pool No
Building
Entry Level One
Foundation Slab
Lot Size Range 0 to less than 1/4
Builder Name Blue Crown Construction Inc
Sewer Public Sewer
Water Public
Structure Type Block,Concrete
New Construction false
Others
Senior Community No
Ownership Fee Simple
Acceptable Financing Cash, Conventional, FHA, VA Loan
Listing Terms Cash, Conventional, FHA, VA Loan
Special Listing Condition None

GET MORE INFORMATION
Agent | License ID: 3505918






