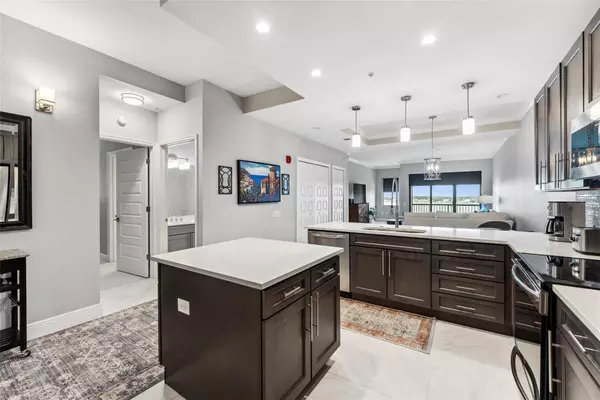2 Beds
3 Baths
1,402 SqFt
2 Beds
3 Baths
1,402 SqFt
Key Details
Property Type Condo
Sub Type Condominium
Listing Status Active
Purchase Type For Sale
Square Footage 1,402 sqft
Price per Sqft $310
Subdivision Siena/Bella Collina
MLS Listing ID G5087315
Bedrooms 2
Full Baths 2
Half Baths 1
Condo Fees $477
HOA Y/N No
Originating Board Stellar MLS
Year Built 2019
Annual Tax Amount $5,337
Lot Size 1,306 Sqft
Acres 0.03
Property Description
Siena's lifestyle amenities offer something for everyone, including maintenance-free living. Enjoy a heated lakefront pool with a fire pit, poolside BBQs, and plenty of space to relax. Stay active in the well-equipped fitness center or get work done in the business center with a private conference room. Owners also benefit from a gated entrance, reserved parking, and access to two exceptional on-site restaurants at Bella Collina, a spa, and year-round culinary events at the Club at Bella Collina.
For golf enthusiasts, upgrade to a Golf Membership and experience a championship course designed by Sir Nick Faldo.
With easy access to downtown Winter Garden, Clermont, and major highways (408, 429, and the Florida Turnpike), everything you need is just minutes away.
Condo Fees Include:
TV, Internet, water, and trash collection
Onsite security and maintenance of common areas
Paved walking trails within the gated community
Don't miss the opportunity to make this luxurious condo your own. Schedule a tour today and experience this Florida lifestyle at its finest!
Location
State FL
County Lake
Community Siena/Bella Collina
Zoning X
Interior
Interior Features Coffered Ceiling(s), Crown Molding, Eat-in Kitchen, High Ceilings, Living Room/Dining Room Combo, Open Floorplan, Primary Bedroom Main Floor, Solid Wood Cabinets, Stone Counters, Thermostat, Walk-In Closet(s), Window Treatments
Heating Central, Electric, Heat Pump
Cooling Central Air, Humidity Control
Flooring Carpet, Tile
Fireplace false
Appliance Dishwasher, Disposal, Dryer, Electric Water Heater, Microwave, Other, Range, Refrigerator, Washer
Laundry Laundry Closet
Exterior
Exterior Feature Balcony, Dog Run, Irrigation System, Lighting, Outdoor Grill, Private Mailbox, Sidewalk, Sliding Doors, Sprinkler Metered
Parking Features Assigned, Guest, Reserved
Pool Heated, In Ground, Lighting
Community Features Buyer Approval Required, Clubhouse, Community Mailbox, Deed Restrictions, Dog Park, Fitness Center, Gated Community - No Guard, Golf Carts OK, Golf, Pool, Restaurant, Sidewalks
Utilities Available BB/HS Internet Available, Cable Connected, Electricity Connected, Sewer Connected, Sprinkler Meter, Street Lights, Underground Utilities, Water Connected
Amenities Available Cable TV, Clubhouse, Elevator(s), Fitness Center, Gated, Maintenance, Optional Additional Fees, Pool, Trail(s)
Waterfront Description Lake
View Y/N Yes
View Pool, Water
Roof Type Concrete,Membrane,Tile
Porch Covered, Rear Porch
Garage false
Private Pool Yes
Building
Lot Description Landscaped, Near Golf Course, Sidewalk, Paved
Story 7
Entry Level One
Foundation Slab, Stem Wall
Lot Size Range 0 to less than 1/4
Sewer Public Sewer
Water Public
Architectural Style Mediterranean
Structure Type Block
New Construction false
Schools
Elementary Schools Grassy Lake Elementary
Middle Schools East Ridge Middle
High Schools Lake Minneola High
Others
Pets Allowed Cats OK, Dogs OK, Yes
HOA Fee Include Cable TV,Common Area Taxes,Pool,Escrow Reserves Fund,Internet,Maintenance Structure,Maintenance Grounds,Management,Pest Control,Private Road,Sewer,Trash,Water
Senior Community No
Ownership Condominium
Monthly Total Fees $639
Acceptable Financing Cash, Conventional
Membership Fee Required None
Listing Terms Cash, Conventional
Num of Pet 2
Special Listing Condition None

GET MORE INFORMATION
Agent | License ID: 3505918






