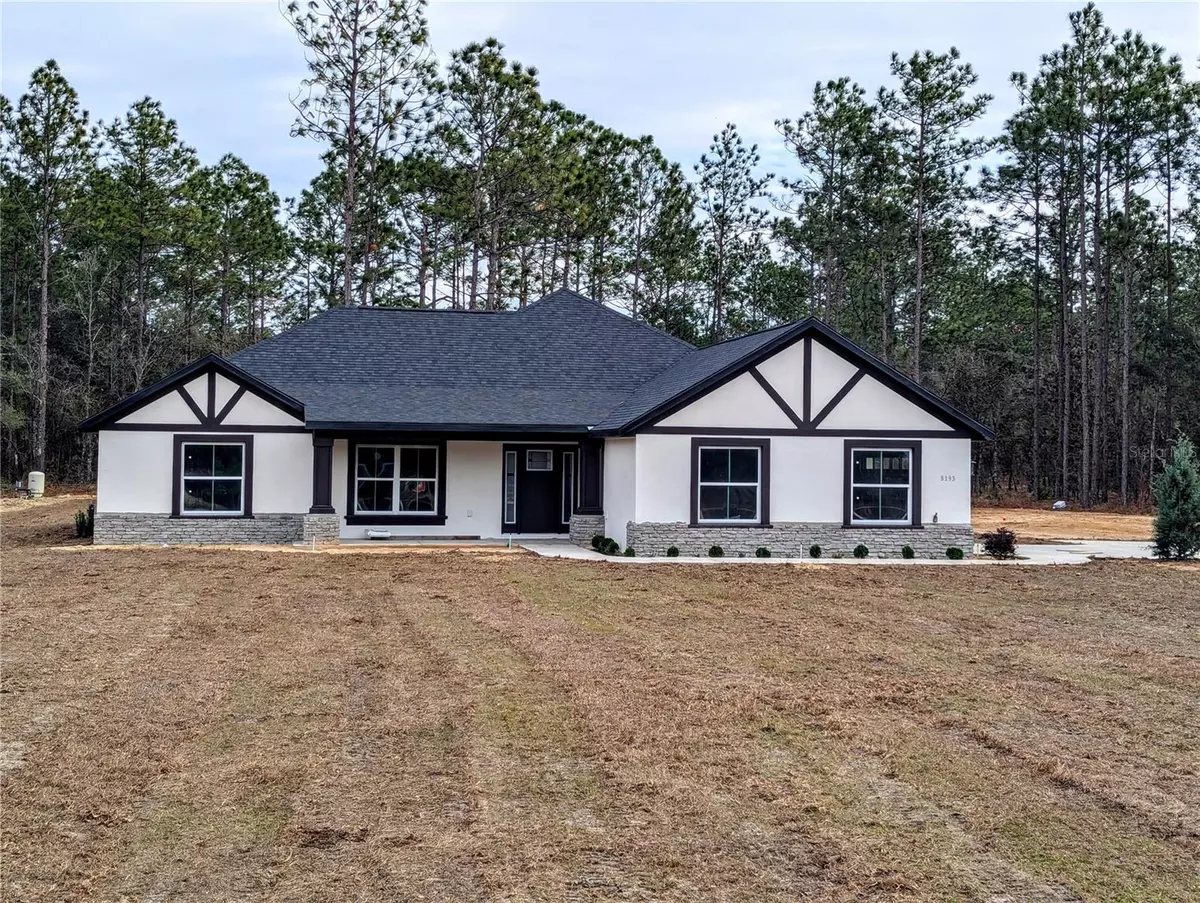3 Beds
2 Baths
2,137 SqFt
3 Beds
2 Baths
2,137 SqFt
Key Details
Property Type Single Family Home
Sub Type Single Family Residence
Listing Status Active
Purchase Type For Sale
Square Footage 2,137 sqft
Price per Sqft $225
Subdivision Rolling Hills Un 1
MLS Listing ID OM686525
Bedrooms 3
Full Baths 2
HOA Y/N No
Originating Board Stellar MLS
Year Built 2024
Annual Tax Amount $267
Lot Size 1.160 Acres
Acres 1.16
Lot Dimensions 165x305
Property Description
Nestled on a sprawling 1.16-acre lot, this newly constructed masterpiece offers the perfect blend of modern comfort and timeless elegance. With a total of 3108 square feet under roof, including 2137 square feet of living space, this home is designed to exceed your expectations.
**Property Overview:**
- Location: Rolling Hills Subdivision
- Lot Size: 1.16 Acres
- Square Footage: 2137 Sq ft (Living Space), 3108 Sq ft (Total Under Roof)
- Bedrooms: 3
- Bathrooms: 2
- Additional Features: Den, Covered Front Porch, and Lanai, Side Entry 2-Car Garage
**Interior Features:**
- Open Floor Plan with Cathedral Ceiling
- Luxurious Master Bedroom with His and Her Closets
- Master Bath Boasts Walk-In Shower and Soaking Tub
- Wood Cabinets and Granite Countertops in Kitchen
- LVP (Luxury Vinyl Plank) Flooring Throughout
- Tile Flooring in Bathrooms
**Exterior Features:**
- Covered Front Porch for Relaxing Evenings
- Spacious Lanai for Outdoor Entertaining
- Side Entry 2-Car Garage for Convenience
This exquisite home offers an inviting atmosphere and a seamless flow between living spaces, perfect for both daily living and entertaining guests. From the elegant master suite to the well-appointed kitchen, every detail has been meticulously crafted to provide comfort and style.
**
- One Year Builder Warranty
** pictures are of model home and may NOT reflect final product
** Seller is a licensed Real Estate Agent
Location
State FL
County Marion
Community Rolling Hills Un 1
Zoning R1
Interior
Interior Features Ceiling Fans(s), High Ceilings, Kitchen/Family Room Combo, Open Floorplan, Solid Surface Counters, Solid Wood Cabinets, Split Bedroom, Tray Ceiling(s), Walk-In Closet(s)
Heating Central
Cooling Central Air
Flooring Luxury Vinyl, Tile
Fireplace false
Appliance Cooktop, Dishwasher, Disposal, Electric Water Heater, Microwave, Refrigerator
Laundry Laundry Room
Exterior
Exterior Feature French Doors
Garage Spaces 2.0
Utilities Available Electricity Connected
Roof Type Shingle
Attached Garage true
Garage true
Private Pool No
Building
Entry Level One
Foundation Slab
Lot Size Range 1 to less than 2
Builder Name Brick City Builders
Sewer Septic Tank
Water Well
Structure Type Block,Stucco
New Construction true
Others
Senior Community No
Ownership Fee Simple
Special Listing Condition None

GET MORE INFORMATION
Agent | License ID: 3505918






