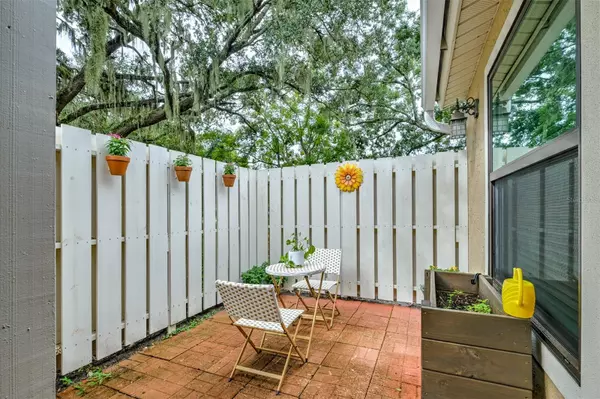3 Beds
2 Baths
1,668 SqFt
3 Beds
2 Baths
1,668 SqFt
OPEN HOUSE
Sun Jan 19, 1:00pm - 4:00pm
Key Details
Property Type Condo
Sub Type Condominium
Listing Status Active
Purchase Type For Sale
Square Footage 1,668 sqft
Price per Sqft $194
Subdivision Tallywood Ph 1 & 2
MLS Listing ID A4624966
Bedrooms 3
Full Baths 2
Condo Fees $628
HOA Y/N No
Originating Board Stellar MLS
Year Built 1983
Annual Tax Amount $950
Lot Size 26.970 Acres
Acres 26.97
Property Description
The kitchen has been recently upgraded with elegant quartz countertops, refaced cabinets, modern appliances, and a large pantry. The charming breakfast nook, bathed in natural light form a large window, is the perfect spot for your morning coffee.
Storage will never be an issue with a large attic, under-stairs-storage, and ample closet space throughout. The private carport includes additional storage for seasonal items or beach gear.
Situated near the end of a quiet cul-de-sac, this unit offers expansive yard space in the front, side, and back, with minimal traffic. Unwind on the serene open-air front porch or enclosed rear patio, perfect for a relaxing end of your day.
This property offers an exceptional location, privacy, convenience, making it ideal for full-time residents, seasonal living, or investors. The 55+ community is rich with amenities and activities designed to foster social connections and enjoyment of the Sarasota lifestyle. Spead over 25 acres of majestic mature oak trees, the community features a heated pool, fenced dog park, fitness center, and clubhouse. You will enjoy living in this tranquil setting that feels miles away from urban life while being only a 3- minute drive to Publix and other shopping and restaurants, 10 minutes from downtown Sarasota, and just 5 minutes more to Lido Beach and vibrant St. Armand's Circle.
Experience the best of Sarasota living in this exquisite, move-in ready villa.
Location
State FL
County Sarasota
Community Tallywood Ph 1 & 2
Zoning RMF1
Interior
Interior Features Ceiling Fans(s), Living Room/Dining Room Combo, Primary Bedroom Main Floor, Solid Surface Counters, Stone Counters, Walk-In Closet(s), Window Treatments
Heating Heat Pump
Cooling Central Air
Flooring Carpet, Tile
Fireplace false
Appliance Dishwasher, Dryer, Electric Water Heater, Microwave, Range, Range Hood, Refrigerator, Washer
Laundry Inside
Exterior
Exterior Feature Garden, Sidewalk, Sliding Doors, Storage
Community Features Buyer Approval Required, Clubhouse, Deed Restrictions, Dog Park, Fitness Center, Pool, Sidewalks
Utilities Available Cable Connected, Electricity Connected, Public, Water Connected
Amenities Available Clubhouse, Fitness Center, Pool
View Garden
Roof Type Shingle
Porch Covered, Enclosed, Front Porch, Rear Porch
Garage false
Private Pool No
Building
Story 2
Entry Level Two
Foundation Block
Lot Size Range 20 to less than 50
Sewer Public Sewer
Water Public
Structure Type Stucco,Wood Frame
New Construction false
Schools
Elementary Schools Tuttle Elementary
Middle Schools Booker Middle
High Schools Booker High
Others
Pets Allowed Cats OK, Dogs OK, Yes
HOA Fee Include Pool,Escrow Reserves Fund,Fidelity Bond,Maintenance Grounds,Pest Control,Recreational Facilities
Senior Community Yes
Pet Size Medium (36-60 Lbs.)
Ownership Fee Simple
Monthly Total Fees $628
Acceptable Financing Cash, Conventional
Membership Fee Required Required
Listing Terms Cash, Conventional
Num of Pet 1
Special Listing Condition None

GET MORE INFORMATION
Agent | License ID: 3505918






