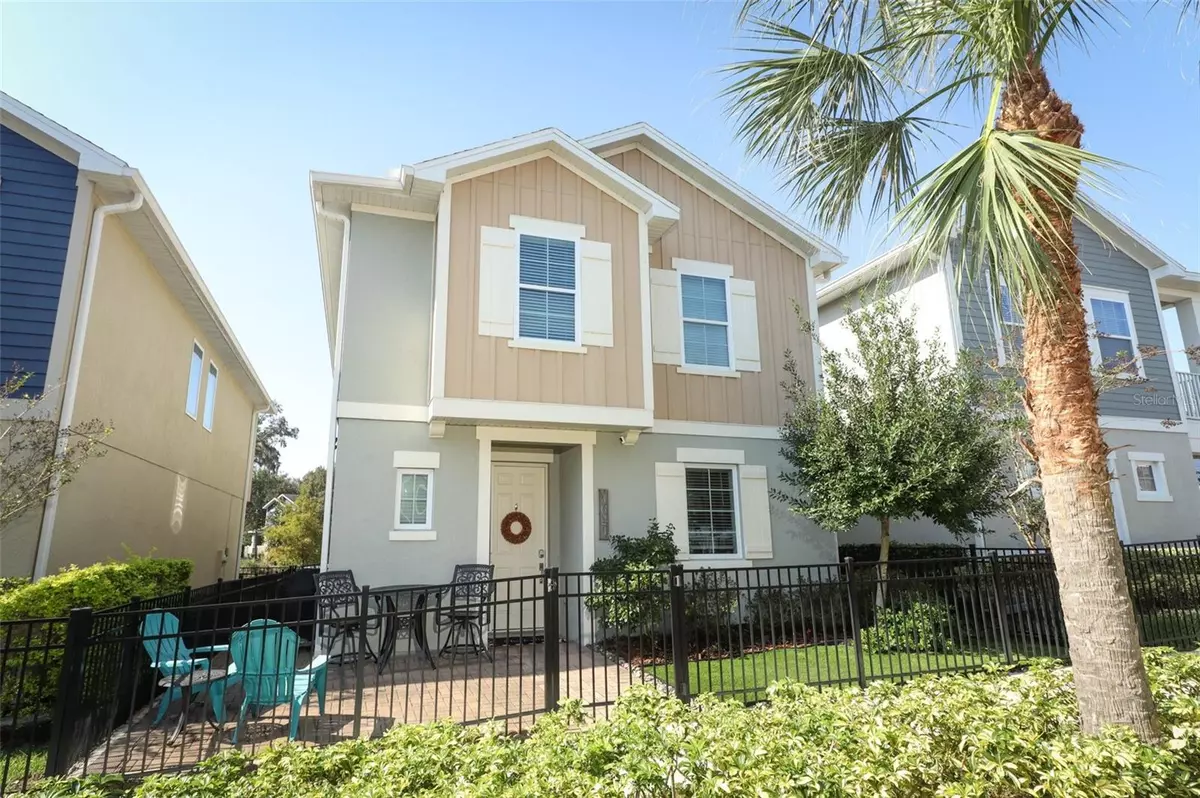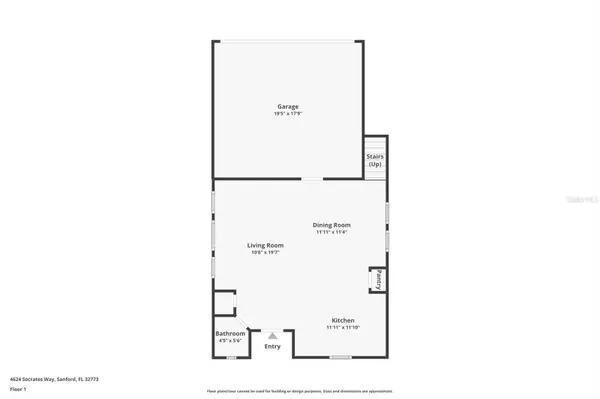3 Beds
3 Baths
1,692 SqFt
3 Beds
3 Baths
1,692 SqFt
Key Details
Property Type Single Family Home
Sub Type Single Family Residence
Listing Status Pending
Purchase Type For Sale
Square Footage 1,692 sqft
Price per Sqft $231
Subdivision Regan Pointe
MLS Listing ID O6250016
Bedrooms 3
Full Baths 2
Half Baths 1
Construction Status Appraisal,Inspections
HOA Fees $488/qua
HOA Y/N Yes
Originating Board Stellar MLS
Year Built 2019
Annual Tax Amount $2,214
Lot Size 1,742 Sqft
Acres 0.04
Property Description
mow the yard, artificial turf is on the front and sides for the win! Alternatively, take the dog to the gated dog park or sit by the pool. This home has been well-maintained and is owned by its original owner. All the cottages have metal fencing on
the front and sides, as you can see when approaching them. This house has a sprinkler
system and pavers. The living room, kitchen, and half-bathroom are on the first floor, along with the two-car garage. There is a phone app for the garage opener with a Smart Rack system in the garage. The kitchen features a touchless faucet,
microwave oven, and an upgraded sink. Admire the stunning hanging lights made of seeded
glass that adorn the island. There is a large remote-controlled fan in the family room. The
downstairs is tiled throughout. The house has no pesticides because it was constructed
with a pest control system built into the walls. There is a charming and useful laundry room
upstairs. Laundry is nearly effortless thanks to cabinets and a wood countertop above the
washer and dryer. At the rear of the house, above the garage, is the spacious main bedroom
with a view of the green area. With a tub and separate shower, the on-suite is fantastic. The
closet is by Closets by Design with rods and shelves for everything, the closet is amazing. The
main bedroom is isolated from the other bedrooms by the loft. The secondary bedrooms also
have Closet by Designs. The neighborhood is easily accessible from all directions thanks to its
handy location to 417 and 17-92. This neighborhood is zoned for Seminole County, and Lake Mary schools. See all the extras
the owner has added to make this a fantastic home. For a private showing, call now.
Location
State FL
County Seminole
Community Regan Pointe
Zoning RES
Rooms
Other Rooms Inside Utility, Loft
Interior
Interior Features Ceiling Fans(s), Eat-in Kitchen, High Ceilings, In Wall Pest System, Kitchen/Family Room Combo, PrimaryBedroom Upstairs, Smart Home, Stone Counters, Vaulted Ceiling(s), Walk-In Closet(s), Window Treatments
Heating Central, Heat Pump
Cooling Central Air, Humidity Control
Flooring Carpet, Ceramic Tile
Fireplace false
Appliance Dishwasher, Disposal, Microwave, Range, Range Hood, Refrigerator
Laundry Laundry Room, Upper Level
Exterior
Exterior Feature Irrigation System, Rain Gutters, Sidewalk, Sprinkler Metered, Courtyard
Parking Features Alley Access, Garage Door Opener, Garage Faces Rear
Garage Spaces 2.0
Fence Other, Fenced
Community Features Dog Park, Gated Community - No Guard, Park, Pool, Sidewalks
Utilities Available Cable Connected, Electricity Connected, Sewer Connected, Sprinkler Meter, Street Lights, Underground Utilities, Water Connected
Amenities Available Gated, Playground
View Garden
Roof Type Shingle
Porch None, Patio
Attached Garage true
Garage true
Private Pool No
Building
Entry Level Multi/Split
Foundation Slab
Lot Size Range 0 to less than 1/4
Builder Name DAVID WEEKLY
Sewer Public Sewer
Water Public
Architectural Style Cottage
Structure Type Block,Stucco
New Construction false
Construction Status Appraisal,Inspections
Schools
Elementary Schools Lake Mary Elementary
Middle Schools Greenwood Lakes Middle
High Schools Lake Mary High
Others
Pets Allowed Yes
HOA Fee Include Common Area Taxes,Pool,Escrow Reserves Fund,Insurance,Maintenance Grounds,Private Road
Senior Community No
Ownership Fee Simple
Monthly Total Fees $162
Acceptable Financing Cash, Conventional, FHA, VA Loan
Membership Fee Required Required
Listing Terms Cash, Conventional, FHA, VA Loan
Special Listing Condition None

GET MORE INFORMATION
Agent | License ID: 3505918






