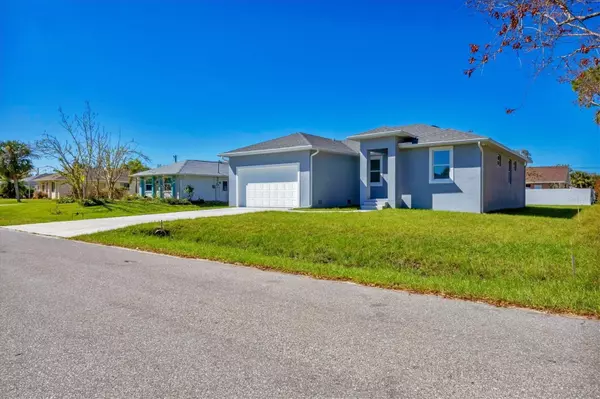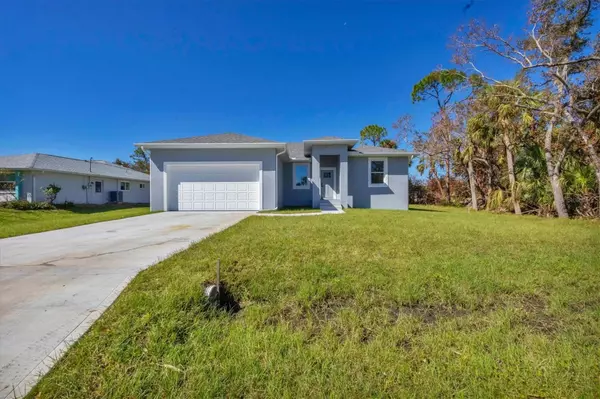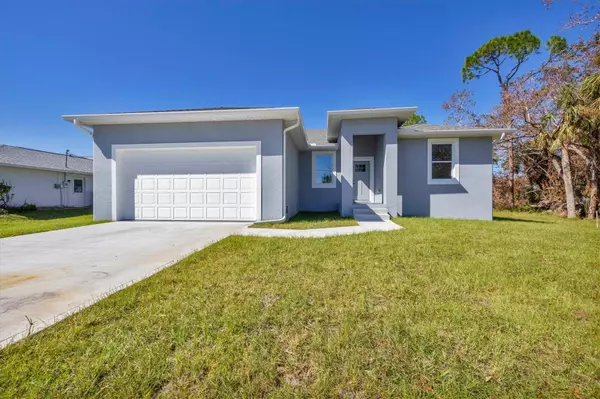4 Beds
3 Baths
1,901 SqFt
4 Beds
3 Baths
1,901 SqFt
Key Details
Property Type Single Family Home
Sub Type Single Family Residence
Listing Status Active
Purchase Type For Sale
Square Footage 1,901 sqft
Price per Sqft $181
Subdivision Port Charlotte Sec 008
MLS Listing ID D6138680
Bedrooms 4
Full Baths 3
HOA Y/N No
Originating Board Stellar MLS
Year Built 2024
Annual Tax Amount $465
Lot Size 10,018 Sqft
Acres 0.23
Property Description
Step inside to find an **open floor plan** with soaring vaulted ceilings and **beachwood-style luxury vinyl plank flooring** that brings a warm, coastal charm to the space. The kitchen is a chef's delight, boasting **quartz countertops**, a **spacious pantry**, and a **breakfast bar** perfect for casual dining or gathering with friends and family.
Designed with a **split floor plan**, the home offers a dedicated **guest wing** on the opposite side from the primary suite, providing privacy and comfort for everyone. The **primary suite** is truly a retreat, featuring an **enormous walk-in closet** and a **spa-like bathroom** with a deep soaking tub, a spacious walk-in shower, and a separate toilet area for ultimate relaxation.
Every detail of this beautifully crafted home has been thoughtfully designed to offer style and comfort. Don't miss your chance to make this turnkey home, with its ideal location and luxurious features, yours. This is Florida living at its finest!
Location
State FL
County Charlotte
Community Port Charlotte Sec 008
Zoning RSF3.5
Rooms
Other Rooms Storage Rooms
Interior
Interior Features Ceiling Fans(s), Eat-in Kitchen, High Ceilings, Living Room/Dining Room Combo, Open Floorplan, Primary Bedroom Main Floor, Solid Wood Cabinets, Split Bedroom, Stone Counters, Thermostat, Walk-In Closet(s)
Heating Heat Pump
Cooling Central Air
Flooring Laminate
Fireplace false
Appliance Dishwasher, Disposal, Dryer, Microwave, Range, Refrigerator, Washer
Laundry Inside, Laundry Room
Exterior
Exterior Feature Rain Gutters
Parking Features Garage Door Opener
Garage Spaces 2.0
Utilities Available BB/HS Internet Available, Electricity Connected, Public, Sewer Connected, Water Connected
Roof Type Shingle
Porch Covered
Attached Garage true
Garage true
Private Pool No
Building
Lot Description Paved
Story 1
Entry Level One
Foundation Slab
Lot Size Range 0 to less than 1/4
Builder Name Marquezine Remodeling Corp
Sewer Public Sewer
Water Public
Architectural Style Florida
Structure Type Block,Stucco
New Construction false
Schools
Elementary Schools Meadow Park Elementary
Middle Schools Murdock Middle
High Schools Port Charlotte High
Others
Pets Allowed Yes
Senior Community No
Ownership Fee Simple
Acceptable Financing Cash, Conventional, FHA, VA Loan
Listing Terms Cash, Conventional, FHA, VA Loan
Special Listing Condition None

GET MORE INFORMATION
Agent | License ID: 3505918






