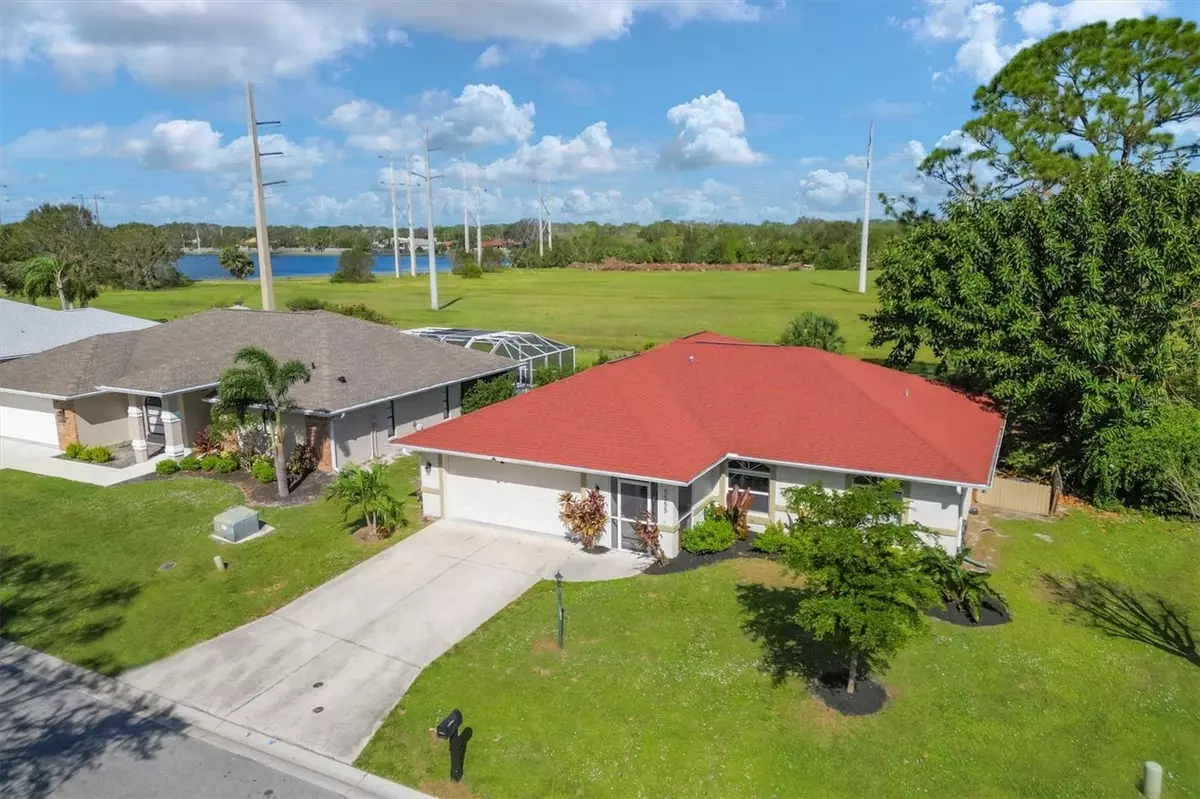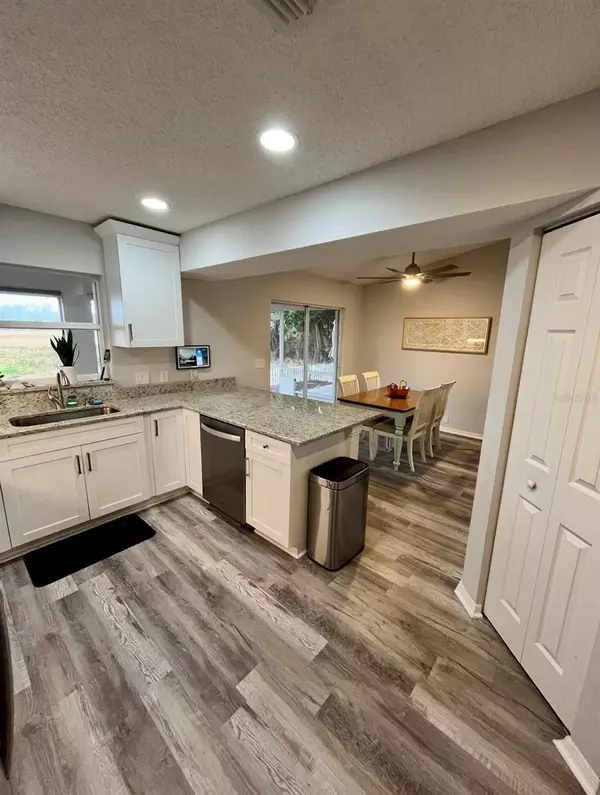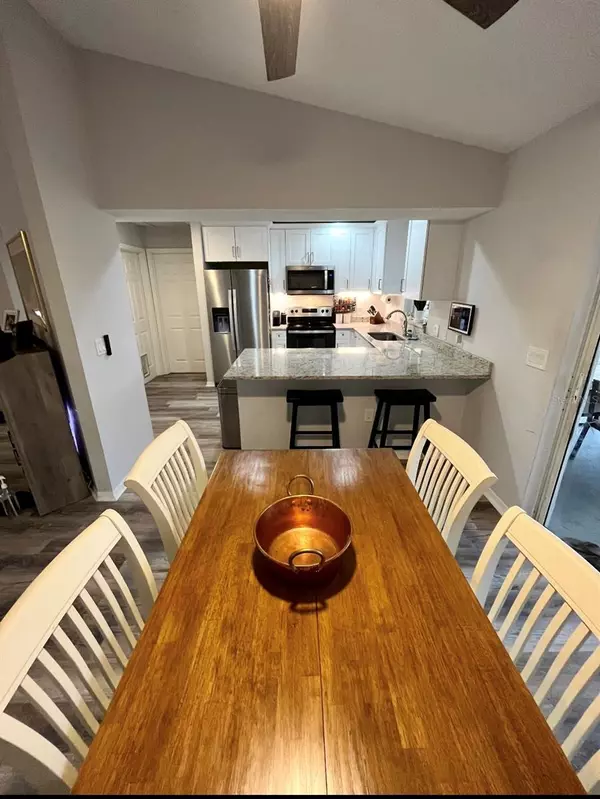3 Beds
2 Baths
1,460 SqFt
3 Beds
2 Baths
1,460 SqFt
Key Details
Property Type Single Family Home
Sub Type Single Family Residence
Listing Status Active
Purchase Type For Sale
Square Footage 1,460 sqft
Price per Sqft $315
Subdivision Deer Hollow
MLS Listing ID A4627554
Bedrooms 3
Full Baths 2
HOA Fees $375/ann
HOA Y/N Yes
Originating Board Stellar MLS
Year Built 1996
Annual Tax Amount $3,888
Lot Size 9,147 Sqft
Acres 0.21
Property Description
This home boasts a spacious layout; the interior is elegantly designed with cathedral ceilings, split bedroom floor plan, eat in kitchen area, interior laundry room and an oversized screened in back porch. The modern kitchen is equipped with stainless steel appliances featuring newer white shaker cabinets and luxurious granite countertops that offer both style and functionality.
The master bedroom offers a private retreat with its own remodeled bathroom, slider doors bringing tons of natural light and a big walk in closet. The backyard is a true gem, providing a large fenced area, new paver deck and a view of a natural preserve with no neighbors in site.
Located at the end of the road this property offers a quiet and family-friendly environment, with quick access to Nathan Benderson Park, making it ideal for outdoor enthusiasts. The community is also conveniently close to University Town Center, providing easy access to shopping, dining, and entertainment options.
This home includes a two-car garage and off-street parking. With its prime location and beautiful amenities, 5555 Cynthia Lane is the perfect place to call home. Call today for more information! Seller open to helping buyers with closing costs!
Location
State FL
County Sarasota
Community Deer Hollow
Zoning RSF2
Interior
Interior Features Ceiling Fans(s), Eat-in Kitchen, High Ceilings, Primary Bedroom Main Floor, Stone Counters, Thermostat, Walk-In Closet(s)
Heating Central
Cooling Central Air
Flooring Tile, Vinyl
Furnishings Unfurnished
Fireplace false
Appliance Dishwasher, Disposal
Laundry Inside, Laundry Room
Exterior
Exterior Feature Irrigation System, Lighting, Storage
Garage Spaces 2.0
Fence Chain Link
Community Features Deed Restrictions, Sidewalks
Utilities Available Cable Connected, Electricity Connected, Sewer Connected, Water Connected
Roof Type Shingle
Porch Covered, Rear Porch, Screened
Attached Garage true
Garage true
Private Pool No
Building
Story 1
Entry Level One
Foundation Slab
Lot Size Range 0 to less than 1/4
Sewer Public Sewer
Water Public
Structure Type Block
New Construction false
Others
Pets Allowed Cats OK, Dogs OK, Yes
Senior Community No
Ownership Fee Simple
Monthly Total Fees $31
Acceptable Financing Cash, Conventional, FHA, VA Loan
Membership Fee Required Required
Listing Terms Cash, Conventional, FHA, VA Loan
Special Listing Condition None

GET MORE INFORMATION
Agent | License ID: 3505918






