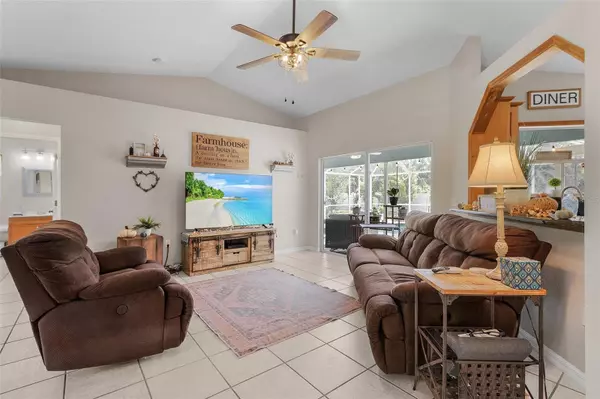3 Beds
2 Baths
1,214 SqFt
3 Beds
2 Baths
1,214 SqFt
Key Details
Property Type Single Family Home
Sub Type Single Family Residence
Listing Status Active
Purchase Type For Sale
Square Footage 1,214 sqft
Price per Sqft $329
Subdivision Port Charlotte Sub 18
MLS Listing ID TB8317521
Bedrooms 3
Full Baths 2
HOA Y/N No
Originating Board Stellar MLS
Year Built 1997
Annual Tax Amount $4,824
Lot Size 0.480 Acres
Acres 0.48
Property Description
As you enter, you'll be greeted by a spacious open floor plan that seamlessly connects the great room to the modern kitchen, featuring elegant granite countertops—a perfect setting for entertaining family and friends. The layout offers both comfort and functionality, with the master suite thoughtfully separated from the additional bedrooms and office space ensuring your privacy and easily flow for family throughout the home.
Step outside to discover your own backyard oasis! The expansive outdoor space is highlighted by a sparkling pool, ideal for those hot summer days or relaxing evenings under the stars. Surrounded by a stunning array of outdoor palm trees and a lush oasis of meticulously crafted landscaping, this home offers a true retreat that embodies the essence of an inland beach home.
Located in a serene neighborhood with NO HOA or deed restrictions! Jacaranda Ave is just minutes from major routes like I-75 and Tamiami Trail, providing easy access to the best areas of South Florida. North Port and Venice are known for their vibrant community and attractive amenities, including shopping, dining, and golf courses and spring training season in Wellen Park with the Atlanta Braves!For outdoor enthusiasts, award-winning beaches are just a short drive away, perfect for sunbathing, swimming, or taking in breathtaking sunsets.
Don't miss this opportunity to experience the vibrant Florida lifestyle North Port offers. Schedule your private tour today and step into your South Florida paradise!
4o mini
Location
State FL
County Sarasota
Community Port Charlotte Sub 18
Zoning RSF2
Interior
Interior Features Ceiling Fans(s), Eat-in Kitchen, Open Floorplan, Solid Wood Cabinets, Split Bedroom, Stone Counters, Vaulted Ceiling(s), Window Treatments
Heating Central
Cooling Central Air
Flooring Tile
Fireplace false
Appliance Convection Oven, Cooktop, Dishwasher, Disposal, Dryer, Electric Water Heater, Freezer, Microwave, Range, Refrigerator, Washer, Water Filtration System, Water Softener
Laundry In Garage
Exterior
Exterior Feature Garden, Hurricane Shutters, Irrigation System, Lighting, Outdoor Shower, Private Mailbox, Rain Gutters
Garage Spaces 2.0
Pool Heated, In Ground
Utilities Available BB/HS Internet Available, Cable Available, Cable Connected, Electricity Available, Electricity Connected, Sprinkler Meter, Sprinkler Recycled, Water Available, Water Connected
Roof Type Shingle
Attached Garage true
Garage true
Private Pool Yes
Building
Story 1
Entry Level One
Foundation Block
Lot Size Range 1/4 to less than 1/2
Sewer Septic Tank
Water Public
Structure Type Stucco
New Construction false
Others
Senior Community No
Ownership Fee Simple
Special Listing Condition None

GET MORE INFORMATION
Agent | License ID: 3505918






