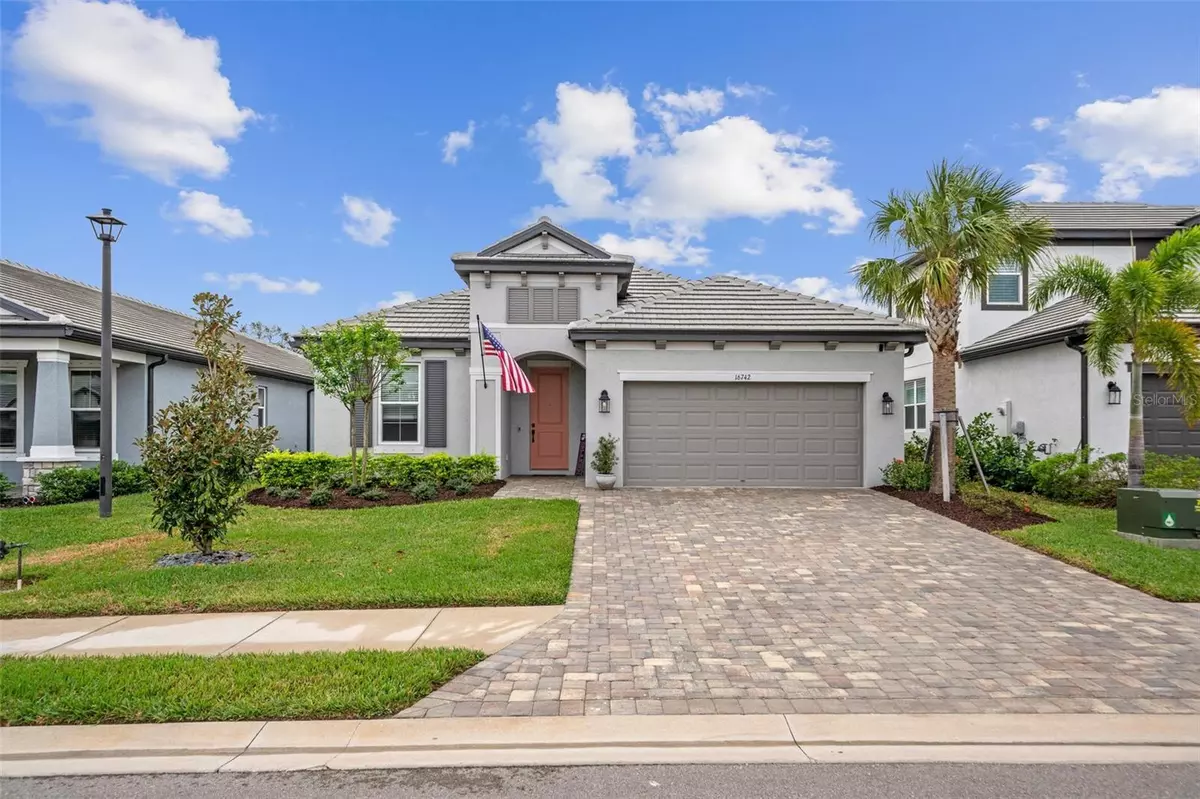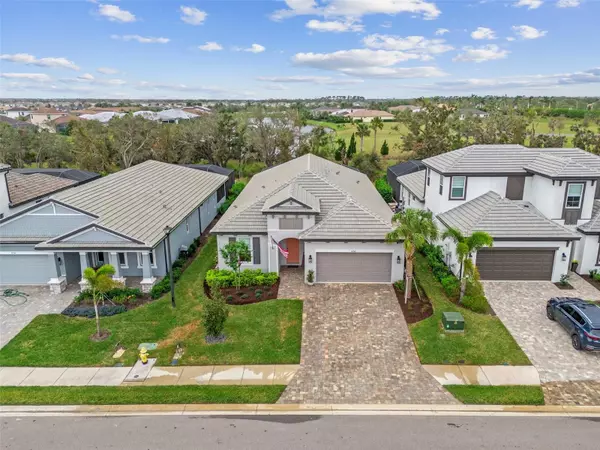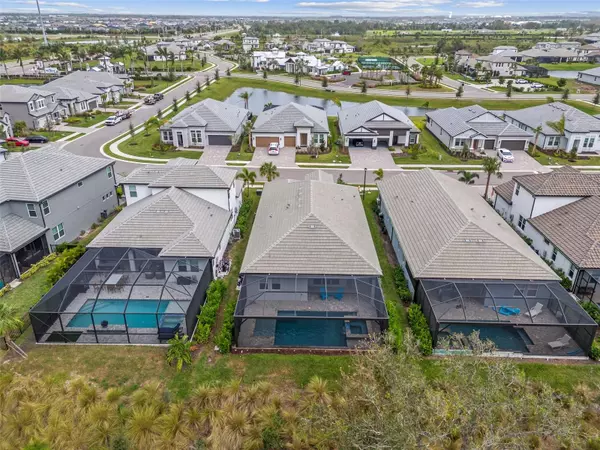3 Beds
3 Baths
2,336 SqFt
3 Beds
3 Baths
2,336 SqFt
Key Details
Property Type Single Family Home
Sub Type Single Family Residence
Listing Status Active
Purchase Type For Sale
Square Footage 2,336 sqft
Price per Sqft $374
Subdivision Sweetwater At Lakewood Ranch Ph I & Ii
MLS Listing ID A4628372
Bedrooms 3
Full Baths 2
Half Baths 1
HOA Fees $728/qua
HOA Y/N Yes
Originating Board Stellar MLS
Year Built 2023
Annual Tax Amount $3,607
Lot Size 6,969 Sqft
Acres 0.16
Property Description
This home is a true standout, with tailored upgrades from both the builder and owner that enhance its timeless charm and practical beauty. The exterior showcases robust block construction, an elegant paver driveway, and thoughtful design throughout. Step through the extended foyer and into an open layout, where 9-foot, wood-lined tray ceilings and sleek porcelain tile floors invite you further in. The heart of this home has a grand quartz island in the upgraded kitchen and is ideal for cooking, gathering, or making memories.
Designed with flexibility in mind, the home offers two spacious guest rooms and a large den, making it perfect for hosting family, friends, or creating a productive home office space.
Outside, your private oasis awaits: a newly finished, heated pool and spa surrounded by a screened enclosure and a large sized brick paver sun deck overlooking serene preserve views. It's the ultimate backdrop for outdoor dining, relaxation, or lively gatherings.
Sweetwater's amenities are a seamless extension of this resort lifestyle, with a swimming pool, clubhouse, fitness center, and more—pickleball and basketball courts, a bike pump track, a festival lawn, and an amphitheater to keep you and your family and guests entertained.
Outfitted from top to bottom with premium selections, this home stands ready for its next owner. Schedule your private showing today to experience Sweetwater's finest in person—don't miss the chance to make it yours.
Location
State FL
County Manatee
Community Sweetwater At Lakewood Ranch Ph I & Ii
Zoning PD-R
Interior
Interior Features Ceiling Fans(s), Dry Bar, Primary Bedroom Main Floor, Stone Counters
Heating Central, Heat Pump
Cooling Central Air
Flooring Tile
Fireplaces Type Electric, Insert, Living Room, Ventless
Fireplace false
Appliance Dishwasher, Disposal, Dryer, Microwave, Range, Washer, Wine Refrigerator
Laundry Inside
Exterior
Exterior Feature Irrigation System, Sidewalk, Sliding Doors
Garage Spaces 2.0
Pool Heated, Lighting, Pool Alarm, Salt Water
Utilities Available BB/HS Internet Available, Cable Available, Cable Connected, Electricity Available, Electricity Connected, Natural Gas Available
View Trees/Woods, Water
Roof Type Tile
Attached Garage true
Garage true
Private Pool Yes
Building
Lot Description Conservation Area
Story 1
Entry Level One
Foundation Slab
Lot Size Range 0 to less than 1/4
Builder Name M/I Homes
Sewer Public Sewer
Water Public
Structure Type Block
New Construction false
Others
Pets Allowed Yes
Senior Community No
Ownership Fee Simple
Monthly Total Fees $242
Acceptable Financing Assumable, Cash, Conventional, FHA, USDA Loan, VA Loan
Membership Fee Required Required
Listing Terms Assumable, Cash, Conventional, FHA, USDA Loan, VA Loan
Special Listing Condition None

GET MORE INFORMATION
Agent | License ID: 3505918






