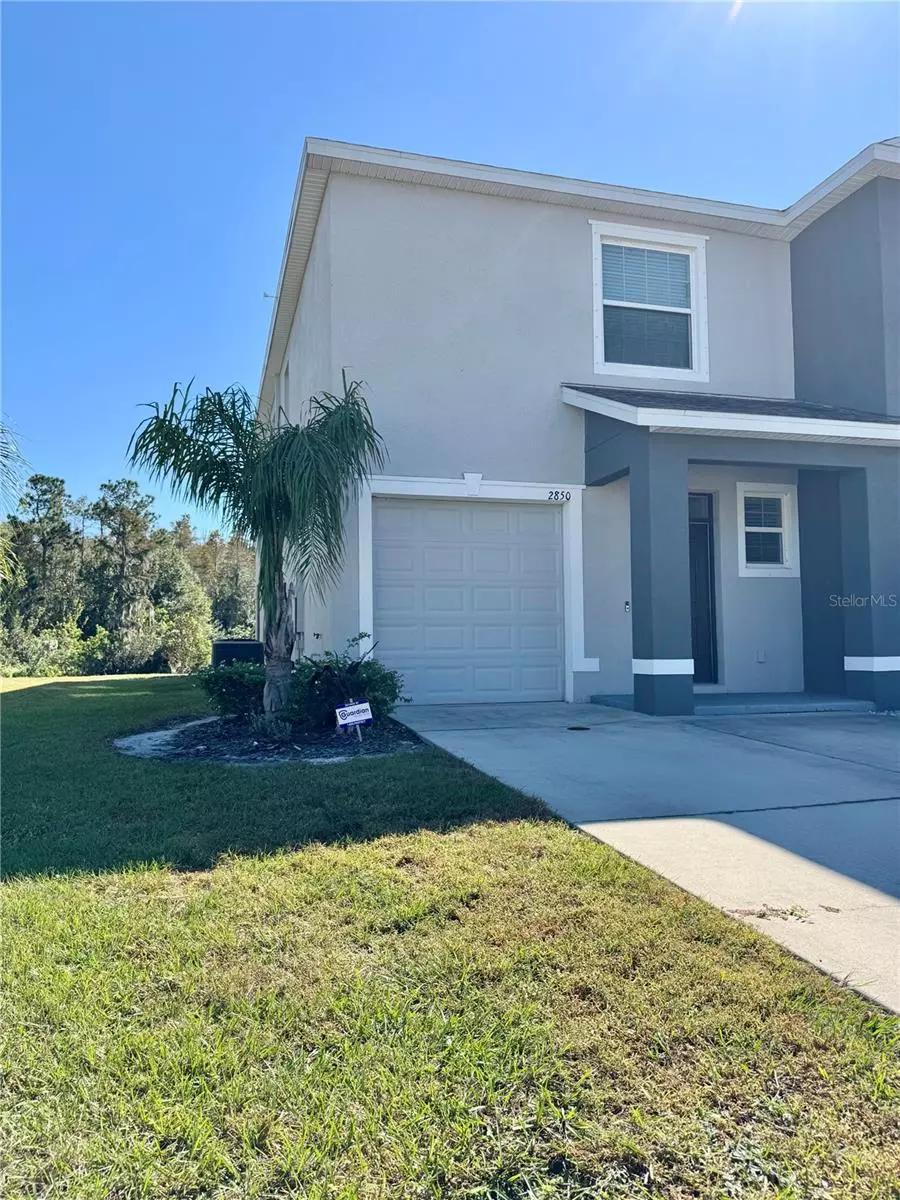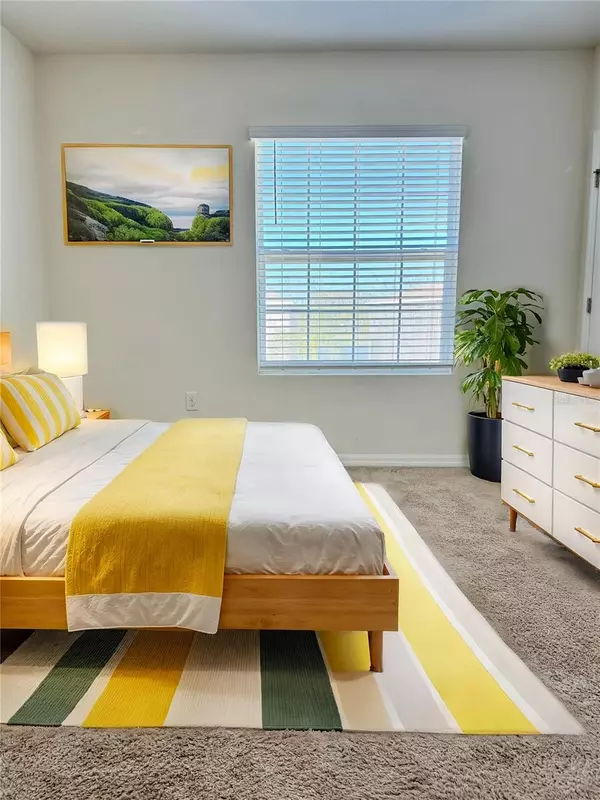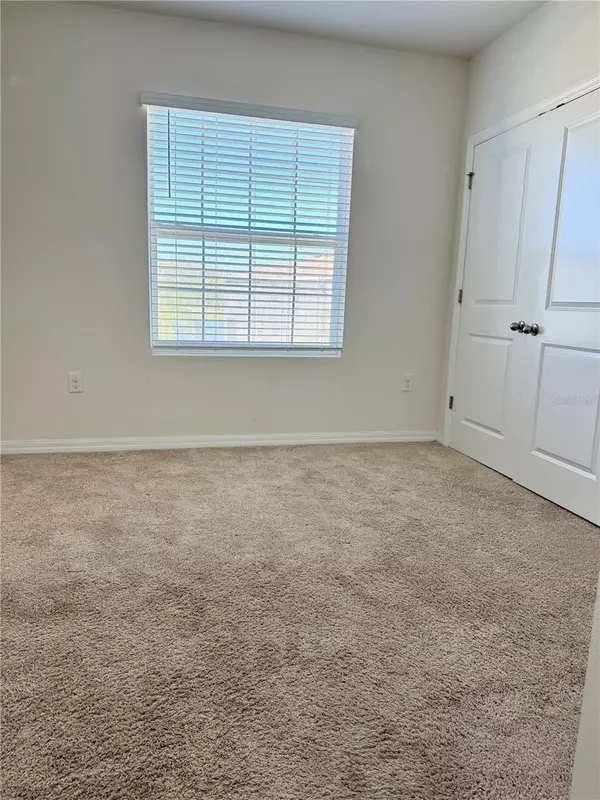3 Beds
3 Baths
1,758 SqFt
3 Beds
3 Baths
1,758 SqFt
Key Details
Property Type Townhouse
Sub Type Townhouse
Listing Status Pending
Purchase Type For Rent
Square Footage 1,758 sqft
Subdivision South Branch Preserve 1
MLS Listing ID TB8320137
Bedrooms 3
Full Baths 2
Half Baths 1
HOA Y/N No
Originating Board Stellar MLS
Year Built 2019
Lot Size 3,049 Sqft
Acres 0.07
Property Description
Ascend to the second floor, and discover a master suite that feels like a personal retreat, featuring his and hers walk-in closets and a luxurious en-suite with a double vanity. Two additional spacious bedrooms share a charming Jack and Jill bathroom, ensuring comfort for family or guests. A versatile bonus space awaits your creativity – the perfect canvas for a home office or a cozy reading nook. Nestled within a vibrant community, this home grants you access to an array of amenities that enrich your daily life: plunge into the refreshing pool, let children explore the playground, host games on the soccer field, stay active at the fitness center, or connect with neighbors in the clubhouse. Equipped with cutting-edge Smart Home Technology by Guardian, this residence combines modern convenience and stylish living. With a large one-car garage offering additional overhead storage, this waterview townhome is designed to meet all your needs. Seize this incredible opportunity before it slips away. Call today and embark on your journey with a private tour. Your new chapter awaits! Easy access to the Suncoast Parkway, trails, and many restaurants. A $150 admin fee is due upon move-in. Call today for a private tour and embark on your journey to a vibrant lifestyle!
Location
State FL
County Pasco
Community South Branch Preserve 1
Interior
Interior Features Ceiling Fans(s), High Ceilings, Kitchen/Family Room Combo, PrimaryBedroom Upstairs, Window Treatments
Heating Central
Cooling Central Air
Furnishings Unfurnished
Appliance Cooktop, Dishwasher, Disposal, Dryer, Microwave, Refrigerator, Washer
Laundry Inside
Exterior
Garage Spaces 1.0
Community Features Clubhouse, Park, Pool
Porch Covered, Patio
Attached Garage true
Garage true
Private Pool No
Building
Entry Level Two
New Construction false
Schools
Elementary Schools Odessa Elementary
Middle Schools Seven Springs Middle-Po
High Schools J.W. Mitchell High-Po
Others
Pets Allowed Yes
Senior Community No
Membership Fee Required Required

GET MORE INFORMATION
Agent | License ID: 3505918






