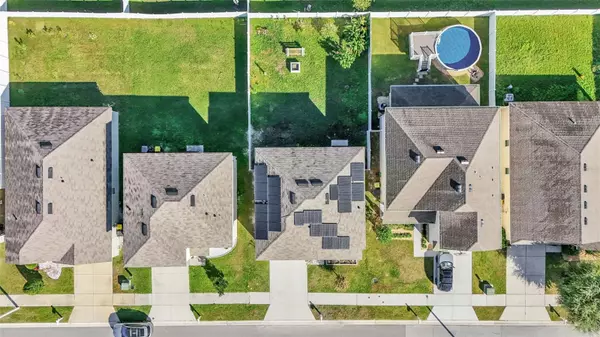5 Beds
3 Baths
2,601 SqFt
5 Beds
3 Baths
2,601 SqFt
Key Details
Property Type Single Family Home
Sub Type Single Family Residence
Listing Status Active
Purchase Type For Sale
Square Footage 2,601 sqft
Price per Sqft $142
Subdivision Berkley Rdg Ph 2
MLS Listing ID P4932819
Bedrooms 5
Full Baths 3
HOA Fees $135/qua
HOA Y/N Yes
Originating Board Stellar MLS
Year Built 2019
Annual Tax Amount $2,982
Lot Size 6,098 Sqft
Acres 0.14
Property Description
Main Floor Highlights:
A welcoming entrance leads to a versatile flex space—ideal for a home office, playroom, or creative studio.
An open-concept floor plan seamlessly connects the modern kitchen, complete with sleek appliances, abundant cabinetry, and a generous island, to the living and dining areas—perfect for entertaining.
The luxurious master suite features a spa-like en-suite bathroom, providing a serene retreat.
Additional bedrooms on the first floor offer ample space for family and guests.
Upper-Level Retreat:
A dedicated second living area upstairs serves as the perfect movie room, game room, or relaxation hub, ensuring everyone has their own space. separate Laundry Room with Washer and Dryer included.
Outdoor Living:
Step into the large fenced backyard, where you'll find an outdoor fire pit, ideal for hosting gatherings or enjoying quiet evenings under the stars.
Prime Central Florida Location: Perfectly positioned between Tampa and Orlando, this home provides the convenience of a 1-hour drive to both cities, with easy access to major airports, world-renowned theme parks, and endless dining and entertainment options in nearby Auburndale and Lakeland.
With its thoughtful layout, modern features, and unbeatable location, 935 Waterville Drive is the epitome of Central Florida living. Don't miss the chance to call this stunning property home!
Location
State FL
County Polk
Community Berkley Rdg Ph 2
Interior
Interior Features Kitchen/Family Room Combo, Open Floorplan, PrimaryBedroom Upstairs
Heating Central
Cooling Central Air
Flooring Carpet, Tile
Fireplace false
Appliance Built-In Oven, Cooktop, Dishwasher, Dryer, Electric Water Heater, Exhaust Fan, Microwave, Washer
Laundry Laundry Room
Exterior
Exterior Feature Irrigation System, Private Mailbox
Garage Spaces 2.0
Fence Fenced, Vinyl
Community Features Sidewalks
Utilities Available Electricity Connected, Solar
Roof Type Shingle
Attached Garage true
Garage true
Private Pool No
Building
Story 2
Entry Level Two
Foundation Slab
Lot Size Range 0 to less than 1/4
Builder Name DR Horton
Sewer Public Sewer
Water Public
Structure Type Block,Stucco
New Construction false
Schools
Elementary Schools Berkley Elem
Middle Schools Stambaugh Middle
High Schools Auburndale High School
Others
Pets Allowed Cats OK, Dogs OK
HOA Fee Include Security
Senior Community No
Ownership Fee Simple
Monthly Total Fees $45
Acceptable Financing Cash, Conventional, FHA, VA Loan
Membership Fee Required Required
Listing Terms Cash, Conventional, FHA, VA Loan
Special Listing Condition None

GET MORE INFORMATION
Agent | License ID: 3505918






