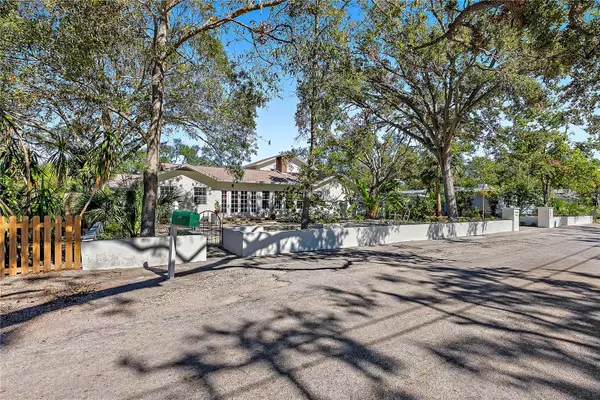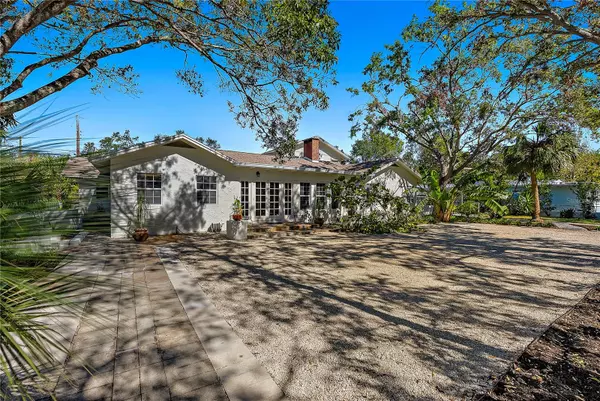5 Beds
4 Baths
3,686 SqFt
5 Beds
4 Baths
3,686 SqFt
Key Details
Property Type Single Family Home
Sub Type Single Family Residence
Listing Status Active
Purchase Type For Sale
Square Footage 3,686 sqft
Price per Sqft $351
Subdivision Curns W J
MLS Listing ID TB8323519
Bedrooms 5
Full Baths 4
HOA Y/N No
Originating Board Stellar MLS
Year Built 1923
Annual Tax Amount $8,325
Lot Size 0.420 Acres
Acres 0.42
Property Description
Attached to the home, with its own private entrance, is a fully renovated charming one bedroom Casita, or mother-in-law suite, providing a perfect retreat for guests or potential turn-key rental income. There is also an attached one-car garage with a sink and space for a work bench and storage.
Recent updates include a new roof with wind mitigation features and new gutters, a new Trane 5-ton HVAC system, and several new appliances. The exterior has been thoughtfully updated, with a large main driveway providing ample parking, restored block wall along street perimeter, refreshed vintage paver walkways, a separate driveway for Casita access / RV parking, and new garden designs featuring fruit trees and ornamental plants. The property also includes exterior lighting and a converted carport to a covered seating area, making it an ideal space for outside entertaining. Inside, the kitchen has been completely renovated with new cabinets, quartz countertops, recessed and pendant lighting, and top-of-the-line appliances. The large dining room, lovingly known as the “Boat Room", features a unique wooden ceiling, nautical design and a separate boat bench sitting area.
Encompassing 3.5 lots, this property offers plenty of space for potential expansions, including a fully cleared lot that is ready for your ideas, such as a future pool or putting green. The home is walking distance to Gulfport's lively art scene, acclaimed restaurants, marina, and a variety of recreational options, including beaches, pickleball/tennis courts, parks, and more. This home, which has sustained no hurricane damage in over 13 years of ownership, is not in a flood zone, providing peace of mind. With its exceptional charm, unique history, and proximity to the best of Gulfport, St Petersburg, Tampa and airports, Sea Grape Cottage is a truly unmatched property.
Location
State FL
County Pinellas
Community Curns W J
Zoning RES
Direction S
Rooms
Other Rooms Bonus Room, Den/Library/Office, Florida Room, Interior In-Law Suite w/Private Entry
Interior
Interior Features Built-in Features, Cathedral Ceiling(s), Ceiling Fans(s), Dry Bar, Eat-in Kitchen, Primary Bedroom Main Floor, Solid Surface Counters, Thermostat, Vaulted Ceiling(s), Walk-In Closet(s)
Heating Central, Electric, Other, Wall Units / Window Unit
Cooling Central Air, Other, Wall/Window Unit(s)
Flooring Carpet, Tile, Wood
Fireplaces Type Family Room, Wood Burning
Furnishings Partially
Fireplace true
Appliance Microwave, Range, Refrigerator
Laundry In Garage
Exterior
Exterior Feature Courtyard
Parking Features Boat, Covered, Driveway, Golf Cart Parking, Guest, Off Street, RV Parking
Garage Spaces 1.0
Fence Fenced
Community Features Dog Park, Golf Carts OK, Park, Playground
Utilities Available Cable Available, Electricity Available
Roof Type Other,Shingle
Porch Patio
Attached Garage true
Garage true
Private Pool No
Building
Lot Description Historic District, City Limits, Near Marina, Near Public Transit
Entry Level Multi/Split
Foundation Slab
Lot Size Range 1/4 to less than 1/2
Sewer Public Sewer
Water Public
Structure Type Stucco,Wood Frame
New Construction false
Others
Senior Community No
Ownership Fee Simple
Acceptable Financing Cash, Conventional
Listing Terms Cash, Conventional
Special Listing Condition None

GET MORE INFORMATION
Agent | License ID: 3505918






