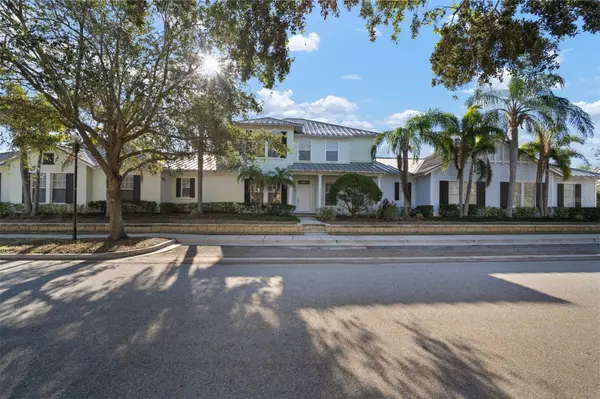3 Beds
3 Baths
2,623 SqFt
3 Beds
3 Baths
2,623 SqFt
Key Details
Property Type Townhouse
Sub Type Townhouse
Listing Status Active
Purchase Type For Sale
Square Footage 2,623 sqft
Price per Sqft $160
Subdivision Mirabay Townhomes At Compass Pointe
MLS Listing ID TB8324940
Bedrooms 3
Full Baths 2
Half Baths 1
HOA Fees $492/mo
HOA Y/N Yes
Originating Board Stellar MLS
Year Built 2007
Annual Tax Amount $8,068
Lot Size 3,049 Sqft
Acres 0.07
Property Description
Welcome to a life of relaxation and convenience in this beautifully designed 3-bedroom, 2.5-bath townhome, nestled in a vibrant resort-style communityof MiraBay. With charming architectural details, modern upgrades, and maintenance-free living, this home is the perfect retreat for those who value style, comfort, and ease.
From the moment you arrive, the eye-catching metal roof and inviting front porch make a statement, exuding both charm and durability. Step inside and be greeted by an open-concept living and dining room combo, a space perfect for both relaxed evenings and entertaining guests. The natural light flows effortlessly, highlighting the home's thoughtful layout and finishes.
The heart of this home is the upgraded kitchen, featuring brand-new stainless steel appliances that are as functional as they are sleek. Whether you're whipping up a gourmet meal or grabbing a quick snack, the kitchen's design ensures every task is a pleasure. A new 50-gallon water heater ensures hot water is never in short supply, even for the busiest households.
For added versatility, the first floor includes a spacious office with a walk-in closet, offering the flexibility to convert it into a fourth bedroom or a private workspace.
Upstairs, you'll find all three bedrooms, including the serene primary suite, which offers a peaceful escape at the end of the day. The additional bedrooms are equally inviting, with plenty of space to unwind. Convenience is key, and the laundry room—complete with a washer and dryer—is also located on the second floor, making chores a breeze.
Step outside to enjoy your private rear patio, perfect for sipping morning coffee or hosting small gatherings. The rear-facing 2-car garage ensures easy access and adds to the home's polished curb appeal.
Living here means trading in yardwork for leisure time. This maintenance-free townhome allows you to fully embrace the community's resort-style amenities, from sparkling pools and walking trails to fitness centers and social activities. Imagine weekends spent lounging by the pool, meeting neighbors at community events, or exploring local dining and shopping just minutes away.
This townhome is more than just a home—it's a lifestyle upgrade. With its modern features, low-maintenance design, and resort-inspired community, it's ideal for those seeking the perfect balance of work, play, and relaxation. As a resident of this gated resort-style coastal community, you will feel like you are on vacation every day. This home is located in the Beautiful waterfront, resort-style community of MiraBay!!!! This resort-style community has a community clubhouse, heated-resort-style Olympic swimming pool, 136 ft water slide, parks, 3 playgrounds, gym, cafe with a full liquor license, basketball courts, tennis courts, fitness center, 135-acre lagoon where you can rent kayaks and paddle away, and much, much more. You will feel like you're living in a 5-star resort! This community has it all. This home is centrally located and convenient to Tampa, Orlando, Bradenton, Sarasota, and St. Petersburg where you can experience the best Florida beaches, shopping, and entertainment. The Florida lifestyle you've been dreaming of awaits you. Paradise awaits! Call today for your private showing.
Schedule your private showing today and step into a home that redefines luxury and ease.
Location
State FL
County Hillsborough
Community Mirabay Townhomes At Compass Pointe
Zoning PD
Rooms
Other Rooms Den/Library/Office, Inside Utility
Interior
Interior Features Ceiling Fans(s), Eat-in Kitchen, High Ceilings, Living Room/Dining Room Combo, PrimaryBedroom Upstairs, Solid Surface Counters, Split Bedroom, Thermostat, Walk-In Closet(s), Window Treatments
Heating Central, Electric, Heat Pump
Cooling Central Air
Flooring Carpet, Ceramic Tile
Furnishings Unfurnished
Fireplace false
Appliance Dishwasher, Disposal, Dryer, Electric Water Heater, Microwave, Range, Refrigerator, Washer
Laundry Inside, Upper Level
Exterior
Exterior Feature Irrigation System, Rain Gutters
Parking Features Curb Parking, Garage Faces Rear, Ground Level, Guest, On Street, Parking Pad
Garage Spaces 2.0
Fence Fenced
Community Features Association Recreation - Owned, Clubhouse, Deed Restrictions, Fitness Center, Gated Community - No Guard, Golf Carts OK, Irrigation-Reclaimed Water, Park, Playground, Pool, Restaurant, Sidewalks, Special Community Restrictions, Tennis Courts, Wheelchair Access
Utilities Available Cable Available, Cable Connected, Electricity Available, Electricity Connected, Fire Hydrant, Public, Sewer Available, Sewer Connected, Sprinkler Meter, Sprinkler Recycled, Street Lights, Underground Utilities, Water Available, Water Connected
Amenities Available Basketball Court, Clubhouse, Elevator(s), Fence Restrictions, Fitness Center, Gated, Lobby Key Required, Maintenance, Park, Pickleball Court(s), Playground, Pool, Recreation Facilities, Sauna, Security, Tennis Court(s), Vehicle Restrictions
Roof Type Metal
Porch Front Porch, Patio
Attached Garage true
Garage true
Private Pool No
Building
Lot Description Flood Insurance Required, FloodZone, Level, Near Public Transit, Sidewalk, Paved, Unincorporated
Story 2
Entry Level Two
Foundation Slab
Lot Size Range 0 to less than 1/4
Sewer Public Sewer
Water Public
Architectural Style Key West
Structure Type Block,Stucco
New Construction false
Schools
Elementary Schools Apollo Beach-Hb
Middle Schools Eisenhower-Hb
High Schools Lennard-Hb
Others
Pets Allowed Yes
HOA Fee Include Escrow Reserves Fund,Insurance,Maintenance Structure,Maintenance Grounds,Pest Control,Recreational Facilities,Security,Sewer,Trash,Water
Senior Community No
Ownership Fee Simple
Monthly Total Fees $505
Acceptable Financing Cash, Conventional, FHA, VA Loan
Membership Fee Required Required
Listing Terms Cash, Conventional, FHA, VA Loan
Special Listing Condition None

GET MORE INFORMATION
Agent | License ID: 3505918






