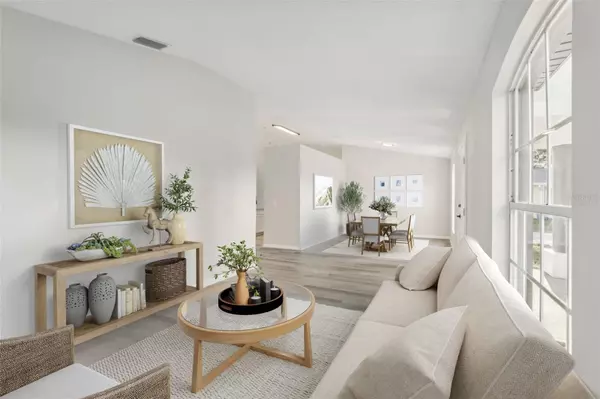3 Beds
2 Baths
2,058 SqFt
3 Beds
2 Baths
2,058 SqFt
Key Details
Property Type Single Family Home
Sub Type Single Family Residence
Listing Status Pending
Purchase Type For Sale
Square Footage 2,058 sqft
Price per Sqft $165
Subdivision Port Malabar Unit 42
MLS Listing ID TB8325989
Bedrooms 3
Full Baths 2
HOA Y/N No
Originating Board Stellar MLS
Year Built 2000
Annual Tax Amount $1,208
Lot Size 0.340 Acres
Acres 0.34
Lot Dimensions 101x145
Property Description
together to create a warm and welcoming space. The split floor plan features vaulted ceilings and a cozy front family room that flows into a
separate dining area—perfect for family meals or entertaining friends. The heart of the home, the kitchen, has been beautifully renovated with
new quartz countertops, new cabinetry, and new Stainless Steel range, microwave, and dishwasher- all complemented by elegant crown
molding. A light-filled eat-in area provides the ideal spot for morning coffee or casual meals. Every inch of this home has been thoughtfully
refreshed. From the fresh interior and exterior paint to the new carpet and luxury vinyl plank flooring, you’ll find a sense of comfort and care in
every room. The home also boasts new sliding glass doors, updated interior doors, and new lighting throughout. With a new AC system and a
new roof (pending), everything is in place for you to move in and enjoy. The bathrooms offer a tranquil retreat with new vanities, new quartz
countertops, lighting, and tiled surrounds. The hall bath features a new tub, and the master bath provides a peaceful, spa-like atmosphere. You'll
also find a freshly painted garage and a private, fenced-in backyard, offering a perfect space for outdoor relaxation or gatherings. With so many
thoughtful updates, this home is ready to welcome you in and become the perfect place to create new memories. Book an appointment and
come tour this property today
Location
State FL
County Brevard
Community Port Malabar Unit 42
Zoning RS2
Direction NW
Interior
Interior Features Ceiling Fans(s), Vaulted Ceiling(s), Walk-In Closet(s)
Heating Electric, Heat Pump
Cooling Other
Flooring Carpet, Vinyl
Fireplace false
Appliance Dishwasher, Microwave, Range
Laundry Inside
Exterior
Exterior Feature Sliding Doors
Garage Spaces 2.0
Utilities Available Electricity Available
Roof Type Shingle
Attached Garage true
Garage true
Private Pool No
Building
Story 1
Entry Level One
Foundation Slab
Lot Size Range 1/4 to less than 1/2
Sewer Septic Tank
Water Public
Structure Type Stucco
New Construction false
Others
Senior Community No
Ownership Fee Simple
Acceptable Financing Cash, Conventional, VA Loan
Listing Terms Cash, Conventional, VA Loan
Special Listing Condition None

GET MORE INFORMATION
Agent | License ID: 3505918






