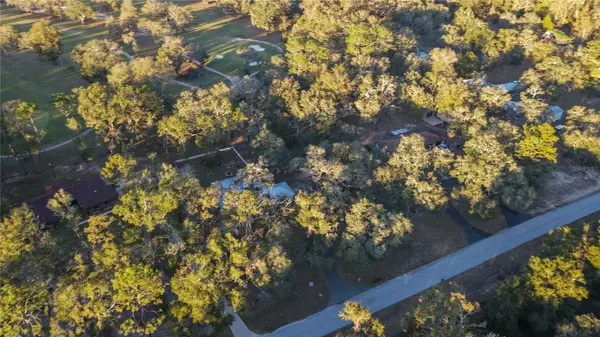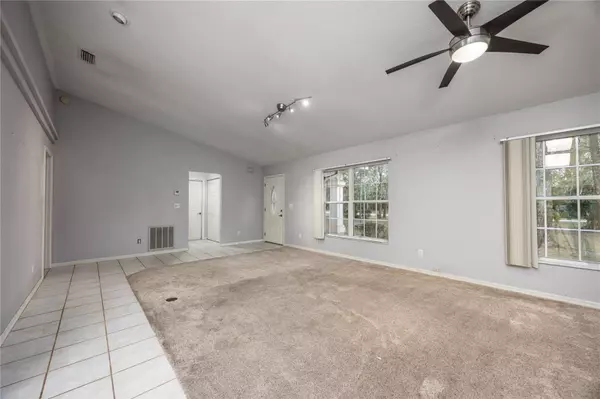3 Beds
2 Baths
1,472 SqFt
3 Beds
2 Baths
1,472 SqFt
Key Details
Property Type Single Family Home
Sub Type Single Family Residence
Listing Status Active
Purchase Type For Sale
Square Footage 1,472 sqft
Price per Sqft $224
Subdivision Chiefland Country Estates
MLS Listing ID GC526462
Bedrooms 3
Full Baths 2
HOA Y/N No
Originating Board Stellar MLS
Year Built 1997
Annual Tax Amount $3,082
Lot Size 0.760 Acres
Acres 0.76
Property Description
The open floor plan between the kitchen and living room creates a welcoming and spacious atmosphere, ideal for both everyday living and hosting gatherings. The living room flows seamlessly out to the 12x22 screened-in porch, where you can enjoy a cup of coffee in the morning or entertain family and friends in the evening. The porch overlooks the golf course, providing fantastic views of the tee box on hole number three and the green on hole number four. A stone fire pit adds to the ambiance, creating a cozy space for outdoor gatherings and making it the perfect spot to unwind after a day on the course.
Inside, the home boasts a well-maintained split floor plan, while the enclosed, heated, and cooled room features beautiful tile flooring. The kitchen is a chef's dream with a large island, ample storage, and modern updates, including a . A spacious pantry provides additional storage, helping to keep everything organized.
The primary bedroom is a private retreat with a walk-in closet and an en suite bathroom featuring a walk-in shower. Recent updates to the home include a metal roof, a 2021 hot water heater, and a 2021 AC unit—ensuring that you can enjoy comfort and peace of mind for years to come. For added convenience, a 10x14 workshop with 220 power provides the ideal space for hobbies, projects, or extra storage.
Outside, you'll find a 2-car carport and a storage shed, offering plenty of space for vehicles and outdoor equipment. For golf lovers, joining the Chiefland Golf Course is easy, with a $100 initiation fee and an $82 monthly membership—no additional requirements to join.
Enjoy the serene lifestyle of golf course living with all the updates and amenities this home has to offer. Whether you're making it your full-time home or a weekend getaway, this property is sure to exceed your expectations. Don't miss out—schedule a showing today!
Location
State FL
County Levy
Community Chiefland Country Estates
Zoning X
Rooms
Other Rooms Den/Library/Office, Florida Room, Great Room, Inside Utility
Interior
Interior Features Cathedral Ceiling(s), Ceiling Fans(s), Eat-in Kitchen, Open Floorplan, Primary Bedroom Main Floor, Solid Surface Counters, Thermostat, Vaulted Ceiling(s), Walk-In Closet(s), Window Treatments
Heating Central, Electric
Cooling Central Air
Flooring Carpet, Ceramic Tile, Tile
Furnishings Unfurnished
Fireplace false
Appliance Cooktop, Dishwasher, Disposal, Electric Water Heater, Refrigerator, Water Softener
Laundry Electric Dryer Hookup, In Garage, Inside, Laundry Closet, Washer Hookup
Exterior
Exterior Feature Courtyard, Private Mailbox, Sliding Doors, Storage
Parking Features Covered, Driveway
Garage Spaces 2.0
Fence Chain Link, Fenced, Wood
Community Features Golf Carts OK, Golf
Utilities Available BB/HS Internet Available, Electricity Connected, Public, Sewer Connected, Underground Utilities, Water Connected
Amenities Available Golf Course
View Golf Course, Trees/Woods
Roof Type Metal
Porch Covered, Enclosed, Rear Porch, Screened
Attached Garage true
Garage true
Private Pool No
Building
Lot Description Cleared, Landscaped, Level, On Golf Course, Paved
Entry Level One
Foundation Slab
Lot Size Range 1/2 to less than 1
Sewer Public Sewer
Water Public
Architectural Style Ranch
Structure Type Stucco
New Construction false
Schools
Elementary Schools Chiefland Elementary School-Lv
Middle Schools Chiefland Middle High School-Lv
High Schools Chiefland Middle High School-Lv
Others
Pets Allowed Yes
HOA Fee Include Common Area Taxes,Maintenance Grounds,Management
Senior Community No
Ownership Fee Simple
Acceptable Financing Cash, Conventional, FHA, USDA Loan, VA Loan
Membership Fee Required None
Listing Terms Cash, Conventional, FHA, USDA Loan, VA Loan
Special Listing Condition None

GET MORE INFORMATION
Agent | License ID: 3505918






