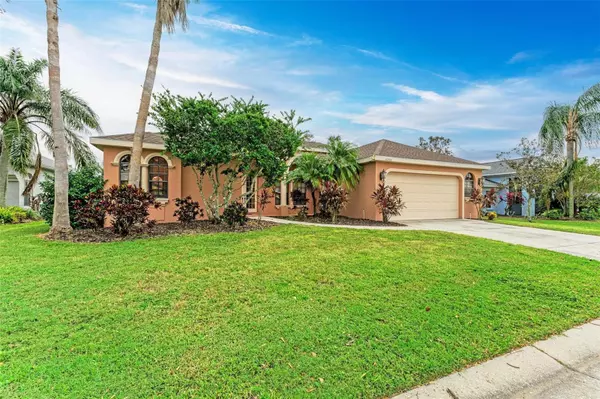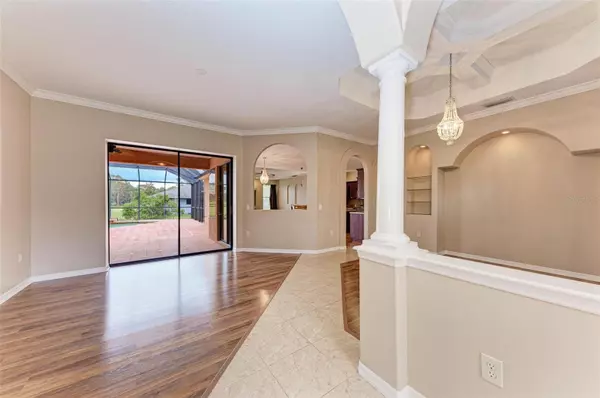4 Beds
3 Baths
2,511 SqFt
4 Beds
3 Baths
2,511 SqFt
OPEN HOUSE
Sat Jan 18, 10:00am - 12:00pm
Key Details
Property Type Single Family Home
Sub Type Single Family Residence
Listing Status Active
Purchase Type For Sale
Square Footage 2,511 sqft
Price per Sqft $258
Subdivision Eastlake
MLS Listing ID N6135687
Bedrooms 4
Full Baths 3
HOA Fees $305/qua
HOA Y/N Yes
Originating Board Stellar MLS
Year Built 2002
Annual Tax Amount $3,707
Lot Size 10,454 Sqft
Acres 0.24
Property Description
As you enter through the French doors, you are greeted by a bright and airy living and dining area, featuring tray ceilings and seamless access to the screened lanai through sliding doors. The well-appointed kitchen, complete with ample counter space and cabinetry, and all brand-new appliances, opens to the inviting family room, which also boasts tray ceilings and direct lanai access, creating a perfect flow for indoor-outdoor living and entertaining.
The thoughtfully designed floor plan includes four spacious bedrooms. The master suite is a true sanctuary, with its own French door access to the lanai, ensuring privacy and tranquility. The master bath is a retreat, featuring a dual vanity, a garden tub, and a walk-in shower. The additional three bedrooms and two bathrooms provide comfort and convenience for family members and guests alike. A dedicated laundry room further enhances the functionality of this home.
Step outside to your private oasis—a screened lanai showcasing a pool, an outdoor kitchen, and a convenient outdoor shower. This space is the epitome of Florida living, ideal for hosting gatherings or simply relaxing in the serene surroundings.
Families will appreciate the home's proximity to highly rated schools and beautiful parks - Arlington Park is located just 10 miles away. For beach lovers, Siesta Key Beach is a mere 10-mile drive, while Venice Beach and Nokomis Beach are easily accessible within a short drive. Historic Downtown Venice, with its charming shops, dining, and entertainment, is also nearby. Additionally, Sarasota's vibrant downtown is just a short drive away, offering a rich cultural scene, fine dining, and shopping. For more extensive retail and entertainment options, University Town Center in Sarasota is within easy reach. The nearby Doctors Hospital of Sarasota adds peace of mind for medical needs, making this home's location as practical as it is desirable.
This exceptional home perfectly embodies Florida living, blending stylish design, convenience, and an unbeatable location. Seize the opportunity to make this remarkable property your own! Ask us how this home qualifies for full financing!
Location
State FL
County Sarasota
Community Eastlake
Zoning RSF2
Interior
Interior Features Built-in Features, Ceiling Fans(s), Eat-in Kitchen, High Ceilings, Kitchen/Family Room Combo, Living Room/Dining Room Combo, Primary Bedroom Main Floor, Solid Surface Counters, Tray Ceiling(s)
Heating Central, Electric
Cooling Central Air
Flooring Carpet, Laminate, Tile
Fireplace false
Appliance Dishwasher, Disposal, Dryer, Electric Water Heater, Microwave, Range, Refrigerator, Washer
Laundry Laundry Room
Exterior
Exterior Feature French Doors, Irrigation System, Lighting, Outdoor Kitchen, Outdoor Shower, Sliding Doors
Garage Spaces 2.0
Pool Deck, In Ground, Screen Enclosure
Community Features Buyer Approval Required, Deed Restrictions, Gated Community - No Guard
Utilities Available BB/HS Internet Available, Cable Connected, Electricity Connected, Sewer Connected, Water Connected
Amenities Available Gated
View Trees/Woods
Roof Type Shingle
Attached Garage true
Garage true
Private Pool Yes
Building
Entry Level One
Foundation Slab
Lot Size Range 0 to less than 1/4
Sewer Public Sewer
Water Public
Structure Type Stucco
New Construction false
Schools
Elementary Schools Lakeview Elementary
Middle Schools Sarasota Middle
High Schools Riverview High
Others
Pets Allowed Yes
HOA Fee Include Electricity,Insurance,Maintenance Structure,Maintenance Grounds,Management,Security
Senior Community No
Ownership Fee Simple
Monthly Total Fees $101
Acceptable Financing Cash, Conventional, FHA, Other, VA Loan
Membership Fee Required Required
Listing Terms Cash, Conventional, FHA, Other, VA Loan
Special Listing Condition None

GET MORE INFORMATION
Agent | License ID: 3505918






