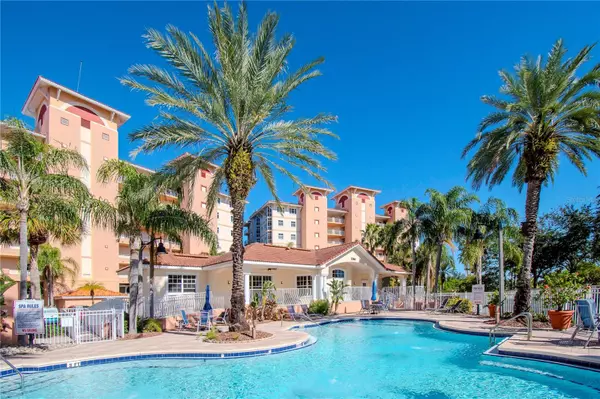3 Beds
2 Baths
2,013 SqFt
3 Beds
2 Baths
2,013 SqFt
Key Details
Property Type Condo
Sub Type Condominium
Listing Status Active
Purchase Type For Sale
Square Footage 2,013 sqft
Price per Sqft $322
Subdivision Grande Verandahs On The Bay
MLS Listing ID TB8325401
Bedrooms 3
Full Baths 2
HOA Fees $1,139/mo
HOA Y/N Yes
Originating Board Stellar MLS
Year Built 2005
Annual Tax Amount $2,348
Lot Size 0.670 Acres
Acres 0.67
Property Description
One or more photo (s) has been virtually staged.
Welcome to your dream home with panoramic water and city skyline views.
Experience the pinnacle of luxury living in this exquisite, 3 bedroom, 2 bath condo, featuring a European inspired kitchen and breathtaking water views. This home is designed for those who appreciate the finer things in life. Key features:European inspired kitchen: Step into a culinary Haven equipped with a Zephyr beverage cooler, Wolf built-in oven, Bosch stovetop with pop-up ventilation, Sub-Zero refrigerator and freezer panel ready drawers, Fisher & Paykel double panel ready drawer dishwashers. A sleek modern LED light fixture cast a warm glow over the polished quartz countertops and elegant custom all wood cabinetry while the dry bar/buffet has ample storage and invites you to entertain in style. Spacious Bedrooms: Secondary Bedrooms over built in closet furniture with ample storage with remote controlled ceiling fan that provide a gentle breeze. Extra large laundry: boasts a well appointed space with plenty of custom built in cabinetry for storage that includes a built in high-end LG washer and dryer to ensure your laundry experience is effortless. Luxurious Primary Suite: Indulge in the opulence of the primary suite, boasting, custom built-in closet furniture, a striking panelized wall feature and a designer showpiece on-suite bathroom with designer finishes that creates a tranquil ambience for a perfect relaxation space. Enjoying a breathtaking view without ever leaving your bed. Step out onto the balcony and feel the gentle breeze as you take in the stunning water views of both Tampa and Saint Petersburg. Open floor plan: with an expansive open floor plan design, it allows for seamless living and entertaining. Large windows that flood the space with natural light offering unobstructed views of the water from just about every direction. Private Spacious Balcony: saver your morning coffee as you watch the sunrise or simply unwind with a glass of wine on this oversize balcony with panoramic water views and soothing sounds of nature that create a perfect entertaining space for all to enjoy. Amenities: Second-Level Covered Parking: enjoy the convenience and security of a second level parking close to elevators ensuring your vehicle is always protected. Gated Community: Experience peace of mind in this exclusive gated resort style community, offering well maintained common areas and lush matured landscape that provides a feel of a tropical oasis. Clubhouse: The elegant clubhouse features a state-of-the-art fitness center, a resort-style pool, and a rejuvenating spa, with a large recreation space for parties or events providing the perfect setting for relaxation and recreation. Prime Location: Perfectly situated just 30 minutes from the pristine gulf beaches, 20 minutes from Tampa International airport, 20 minutes from St. Petersburg International airport, 20 minutes from the vibrant downtown areas of Saint Petersburg and Tampa. Don't miss this opportunity own this exceptional property. Schedule a viewing today and make this dream home yours!
Location
State FL
County Pinellas
Community Grande Verandahs On The Bay
Direction N
Rooms
Other Rooms Formal Dining Room Separate, Inside Utility
Interior
Interior Features Built-in Features, Ceiling Fans(s), Coffered Ceiling(s), Crown Molding, Elevator, High Ceilings, Open Floorplan, Primary Bedroom Main Floor, Solid Surface Counters, Solid Wood Cabinets, Thermostat, Tray Ceiling(s), Walk-In Closet(s), Window Treatments
Heating Central, Electric
Cooling Central Air
Flooring Ceramic Tile, Tile, Wood
Fireplaces Type Electric
Furnishings Unfurnished
Fireplace true
Appliance Built-In Oven, Convection Oven, Cooktop, Dishwasher, Disposal, Dryer, Electric Water Heater, Freezer, Microwave, Refrigerator, Washer, Wine Refrigerator
Laundry Electric Dryer Hookup, Inside, Laundry Closet, Laundry Room, Washer Hookup
Exterior
Exterior Feature Balcony, Sliding Doors
Parking Features Assigned, Covered, Guest, Under Building
Garage Spaces 2.0
Community Features Association Recreation - Owned, Buyer Approval Required, Clubhouse, Deed Restrictions, Fitness Center, Gated Community - No Guard, Irrigation-Reclaimed Water, No Truck/RV/Motorcycle Parking, Pool
Utilities Available Cable Available, Electricity Connected, Public, Water Connected
Amenities Available Clubhouse, Elevator(s), Gated, Lobby Key Required, Maintenance, Pool, Recreation Facilities, Sauna, Spa/Hot Tub
View Y/N Yes
View City, Pool, Trees/Woods, Water
Roof Type Built-Up,Tile
Attached Garage true
Garage true
Private Pool No
Building
Story 8
Entry Level One
Foundation Slab
Sewer Public Sewer
Water Public
Architectural Style Mediterranean
Structure Type Concrete
New Construction false
Schools
Elementary Schools Sawgrass Lake Elementary-Pn
Middle Schools Fitzgerald Middle-Pn
High Schools Pinellas Park High-Pn
Others
Pets Allowed Number Limit, Size Limit, Yes
HOA Fee Include Pool,Escrow Reserves Fund,Insurance,Maintenance Structure,Maintenance Grounds,Recreational Facilities,Security,Sewer,Trash,Water
Senior Community No
Pet Size Large (61-100 Lbs.)
Ownership Condominium
Monthly Total Fees $1, 139
Acceptable Financing Cash, Conventional, Owner Financing, VA Loan
Membership Fee Required Required
Listing Terms Cash, Conventional, Owner Financing, VA Loan
Num of Pet 2
Special Listing Condition None

GET MORE INFORMATION
Agent | License ID: 3505918






