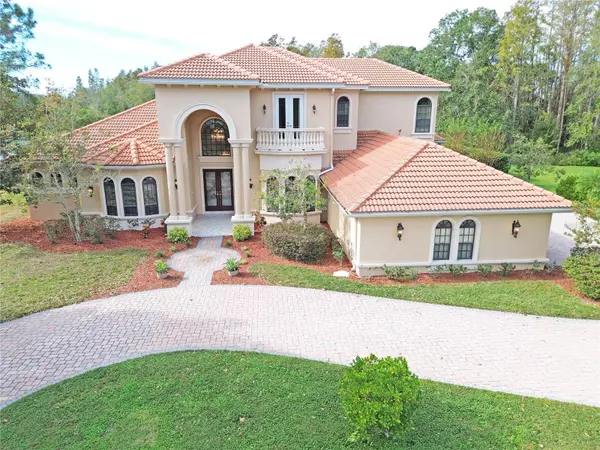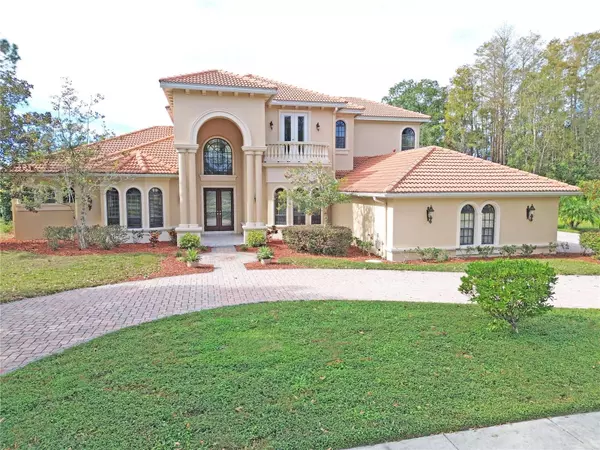4 Beds
4 Baths
4,648 SqFt
4 Beds
4 Baths
4,648 SqFt
Key Details
Property Type Single Family Home
Sub Type Single Family Residence
Listing Status Active
Purchase Type For Sale
Square Footage 4,648 sqft
Price per Sqft $300
Subdivision Wentworth
MLS Listing ID TB8325848
Bedrooms 4
Full Baths 3
Half Baths 1
HOA Fees $275/mo
HOA Y/N Yes
Originating Board Stellar MLS
Year Built 2005
Annual Tax Amount $12,427
Lot Size 0.430 Acres
Acres 0.43
Lot Dimensions 120x153
Property Description
Magnificent open kitchen designed for entertaining, complete w/6-burner gas stove, stainless steel appliances, gourmet island w/prep sink, granite counters, Double wall ovens, expansive breakfast bar w/pendent lighting & large walk-in pantry. The kitchen dining nook, featuring a unique five-window bump-out offering never-ending views of the lanai. Light & bright Family Rm w/gas fireplace & French doors to Lanai. A convenient 1st floor guest bedroom w/private full bath/pool bath.
Family Rm opens to a Fabulous 2 story screened lanai w/pavers, heated pool & spa, outdoor kitchen equipped w/gas grill & sink, a storage closet & multiple spacious under-roof areas for entertaining family & friends. Mature landscaping w/tall manicured bushes for optimal privacy. 1st floor primary suite is a retreat unto itself, featuring a sitting area, double-sided gas fireplace, a French door opening to a private porch & another leading out to the Lanai/pool area. Spa-inspired primary bath is accented by elegant pillars, jetted spa/tub, separate shower, dual vanities & water closet. A spacious walk-in closet w/built-in cabinetry & center island completes this luxurious suite.
A Custom-designed grand staircase accented w/wood & glass railings takes you to the 2nd story retreat, complete w/2 bedrms,1 full bath & a large multi-purpose Bonus Rm w/storage closet & French door to the expansive balcony overlooking the Lanai & pool & providing you w/spectacular views of the golf course. Both upstairs bedrooms feature walk-in closets w/built-ins & 1 bedroom has the added feature of double French doors leading to walk-out front balcony overlooking the pond/golf course across the street. Surround Sound throughout home & Lanai.
Recent updates include: Exterior Paint, 2-story Lanai Screening & New Balcony Railing (2024): Hot Water Tank (2021).
Enjoy the exclusivity of Wentworth Golf & Country Club w/a beautiful clubhouse offering an on-site restaurant & lounge for socializing as well as a top-rated golf course w/optional memberships available. Perfectly located in the Tarpon Springs/East Lake area, this home offers peace of mind being in a non-flood zone, convenient access to excellent area schools, shopping, dining, Pinellas Trail, John Chestnut Park, Lake Tarpon & approximately 30 minutes to world-class beaches & Tampa International Airport. This is your chance to own a luxurious home in one of Florida's most desirable golf communities. Schedule your private showing today!
Location
State FL
County Pinellas
Community Wentworth
Zoning RPD-0.5
Rooms
Other Rooms Bonus Room, Den/Library/Office, Family Room, Formal Dining Room Separate, Formal Living Room Separate, Inside Utility, Storage Rooms
Interior
Interior Features Cathedral Ceiling(s), Ceiling Fans(s), Crown Molding, High Ceilings, Kitchen/Family Room Combo, Open Floorplan, Primary Bedroom Main Floor, Solid Wood Cabinets, Split Bedroom, Stone Counters, Thermostat, Walk-In Closet(s), Window Treatments
Heating Central, Electric
Cooling Central Air
Flooring Carpet, Tile
Fireplaces Type Family Room, Gas, Primary Bedroom
Furnishings Unfurnished
Fireplace true
Appliance Built-In Oven, Dishwasher, Disposal, Dryer, Gas Water Heater, Microwave, Range, Range Hood, Refrigerator, Washer, Water Softener
Laundry Inside
Exterior
Exterior Feature Awning(s), Balcony, French Doors, Irrigation System, Lighting, Outdoor Grill, Outdoor Kitchen, Private Mailbox, Rain Gutters, Shade Shutter(s), Sidewalk, Sprinkler Metered
Parking Features Circular Driveway, Driveway, Garage Door Opener, Garage Faces Side, Oversized
Garage Spaces 3.0
Pool Child Safety Fence, Gunite, Heated, In Ground, Lighting, Outside Bath Access, Screen Enclosure, Tile
Community Features Clubhouse, Deed Restrictions, Gated Community - Guard, Golf, Restaurant, Sidewalks
Utilities Available Cable Available, Electricity Connected, Natural Gas Connected, Public, Sewer Connected, Sprinkler Meter, Street Lights, Water Connected
Amenities Available Clubhouse, Gated, Golf Course, Optional Additional Fees
View Y/N Yes
View Golf Course, Pool, Trees/Woods, Water
Roof Type Tile
Porch Covered, Screened
Attached Garage true
Garage true
Private Pool Yes
Building
Lot Description In County, Landscaped, On Golf Course, Sidewalk, Paved, Unincorporated
Story 2
Entry Level Two
Foundation Block, Slab
Lot Size Range 1/4 to less than 1/2
Sewer Public Sewer
Water Public
Structure Type Block,Wood Frame
New Construction false
Schools
Elementary Schools Brooker Creek Elementary-Pn
Middle Schools Tarpon Springs Middle-Pn
High Schools East Lake High-Pn
Others
Pets Allowed Yes
HOA Fee Include Guard - 24 Hour,Management,Private Road,Security
Senior Community No
Ownership Fee Simple
Monthly Total Fees $275
Acceptable Financing Cash, Conventional
Membership Fee Required Required
Listing Terms Cash, Conventional
Special Listing Condition None

GET MORE INFORMATION
Agent | License ID: 3505918






