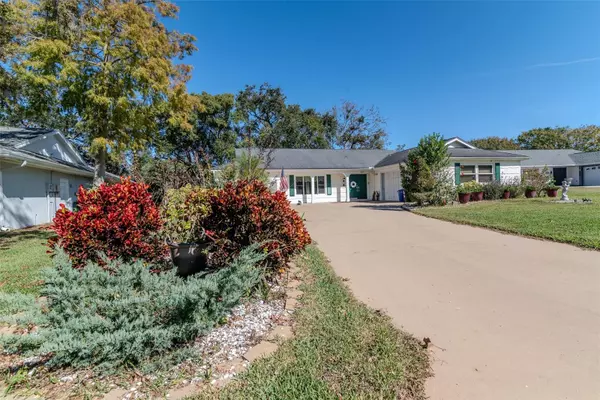3 Beds
2 Baths
1,929 SqFt
3 Beds
2 Baths
1,929 SqFt
Key Details
Property Type Single Family Home
Sub Type Single Family Residence
Listing Status Pending
Purchase Type For Sale
Square Footage 1,929 sqft
Price per Sqft $176
Subdivision Beacon Woods Village
MLS Listing ID TB8326233
Bedrooms 3
Full Baths 2
Construction Status Appraisal,Inspections
HOA Fees $85/qua
HOA Y/N Yes
Originating Board Stellar MLS
Year Built 1976
Annual Tax Amount $2,132
Lot Size 0.370 Acres
Acres 0.37
Property Description
Set on high and dry land, this home requires NO flood insurance, giving you peace of mind. Inside, you'll find a recently remodeled kitchen featuring a new refrigerator, stove, disposal, and water heater, along with a 2018 HVAC system — all ready for you to move in and enjoy.
With 1,929 sqft of living space, this traditional ranch-style split-plan home offers both formal living and dining rooms, as well as a cozy family room adjacent to the kitchen. Step outside to your screened lanai or relax on the open lanai, both surrounded by mature landscaping that ensures privacy.
The oversized garage includes built-in storage, and the property comes with a riding lawn mower, with trailer and weed eater to help maintain the lush 1/3-acre lot. It’s the perfect combination of comfort, convenience, and natural beauty.
Residents of Beacon Woods enjoy access to a wealth of amenities, including a clubhouse with a swimming pool, a state-of-the-art fitness center, an auditorium for social events, as well as spaces for card games and community meetings. Outdoor enthusiasts will appreciate the tennis, pickle-ball, and basketball courts, as well as bocce ball, shuffleboard courts, a playground, and picnic areas. Roof 2011, HVAC 2018.
Location
State FL
County Pasco
Community Beacon Woods Village
Zoning PUD
Rooms
Other Rooms Family Room, Florida Room, Formal Dining Room Separate, Formal Living Room Separate, Inside Utility
Interior
Interior Features Ceiling Fans(s), Kitchen/Family Room Combo, Living Room/Dining Room Combo, Split Bedroom, Walk-In Closet(s), Window Treatments
Heating Central, Electric
Cooling Central Air
Flooring Carpet, Tile, Vinyl
Fireplace false
Appliance Dishwasher, Disposal, Dryer, Microwave, Range, Refrigerator, Washer
Laundry Inside
Exterior
Exterior Feature Private Mailbox, Sliding Doors
Parking Features Driveway
Garage Spaces 2.0
Community Features Clubhouse, Deed Restrictions, Fitness Center, Pool, Tennis Courts
Utilities Available Cable Connected, Electricity Connected, Sewer Connected, Sprinkler Well, Street Lights, Water Connected
Amenities Available Clubhouse, Fitness Center, Golf Course, Park, Pickleball Court(s), Pool, Recreation Facilities, Shuffleboard Court, Tennis Court(s)
View Golf Course, Trees/Woods
Roof Type Shingle
Porch Covered, Patio
Attached Garage true
Garage true
Private Pool No
Building
Lot Description Level, On Golf Course, Oversized Lot, Paved
Story 1
Entry Level One
Foundation Slab
Lot Size Range 1/4 to less than 1/2
Sewer Public Sewer
Water Public
Architectural Style Ranch
Structure Type Block,Stucco
New Construction false
Construction Status Appraisal,Inspections
Others
Pets Allowed Cats OK, Dogs OK
HOA Fee Include Pool
Senior Community No
Ownership Fee Simple
Monthly Total Fees $28
Acceptable Financing Cash, Conventional, FHA, VA Loan
Membership Fee Required Required
Listing Terms Cash, Conventional, FHA, VA Loan
Special Listing Condition None

GET MORE INFORMATION
Agent | License ID: 3505918






