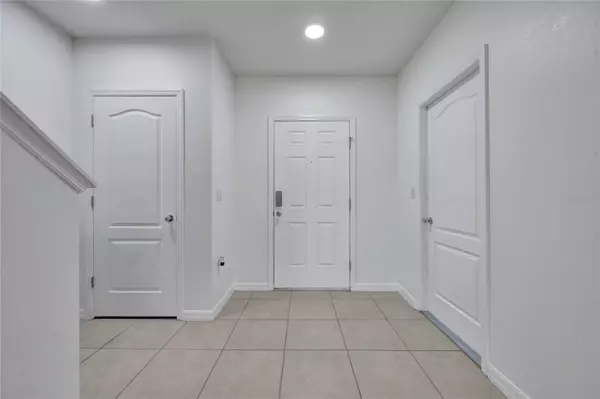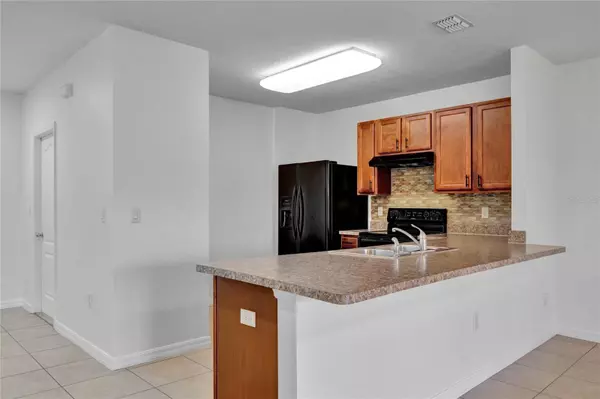3 Beds
3 Baths
1,507 SqFt
3 Beds
3 Baths
1,507 SqFt
Key Details
Property Type Townhouse
Sub Type Townhouse
Listing Status Active
Purchase Type For Rent
Square Footage 1,507 sqft
Subdivision Lake Bluff/Town Center East-Ph
MLS Listing ID O6261559
Bedrooms 3
Full Baths 2
Half Baths 1
HOA Y/N No
Originating Board Stellar MLS
Year Built 2017
Lot Size 1,742 Sqft
Acres 0.04
Property Description
Located in a secure, Gated Community, you’ll enjoy peace of mind as well as access to wonderful amenities, including a community swimming pool and beautifully maintained grounds. The Townhouse is ideally situated close to excellent dining and shopping options, including popular restaurants like Ford’s Garage, Olive Garden, and Longhorn Steakhouse. Grocery stores such as Publix and Aldi are just minutes away, making daily errands a breeze. With quick access to I-4, you’ll be only a short drive away from Orlando’s world-class entertainment and theme parks, as well as the vibrant ChampionsGate area offering additional dining, shopping, and recreational options .
Rental requirements include a security deposit, which is calculated based on credit and rental history (no less than one month’s rent, up to two months’ rent). Your gross monthly income must equal or exceed three times the rent. Applicants must have no evictions or outstanding landlord collections. All applicants over 18 years old are subject to HOA approval, with a $150 application fee each applicant. Tenant screening through TransUnion RentSpree is also required with a $50.00 for 18 year old applicants.
Don’t miss out on this fantastic rental opportunity! Apply today and make this charming townhouse your next home. Note: Applicants must first apply and be approved by the HOA before applying through RentSpree.
Location
State FL
County Polk
Community Lake Bluff/Town Center East-Ph
Interior
Interior Features Ceiling Fans(s), Living Room/Dining Room Combo, PrimaryBedroom Upstairs, Thermostat, Walk-In Closet(s), Window Treatments
Heating Central, Electric
Cooling Central Air
Flooring Carpet, Ceramic Tile
Furnishings Unfurnished
Fireplace false
Appliance Dishwasher, Disposal, Dryer, Electric Water Heater, Microwave, Range, Range Hood, Refrigerator, Washer
Laundry Inside, Laundry Closet, Upper Level
Exterior
Exterior Feature Rain Gutters, Sidewalk, Sliding Doors
Parking Features Driveway, Garage Door Opener
Garage Spaces 1.0
Community Features Gated Community - No Guard, Pool
Utilities Available Cable Available, Electricity Connected, Sewer Connected, Water Connected
Porch Covered, Enclosed, Rear Porch, Screened
Attached Garage true
Garage true
Private Pool No
Building
Story 2
Entry Level Two
Sewer Public Sewer
Water Public
New Construction false
Schools
Elementary Schools Loughman Oaks Elem
Middle Schools Boone Middle
High Schools Davenport High School
Others
Pets Allowed No
Senior Community No
Membership Fee Required Required

GET MORE INFORMATION
Agent | License ID: 3505918






