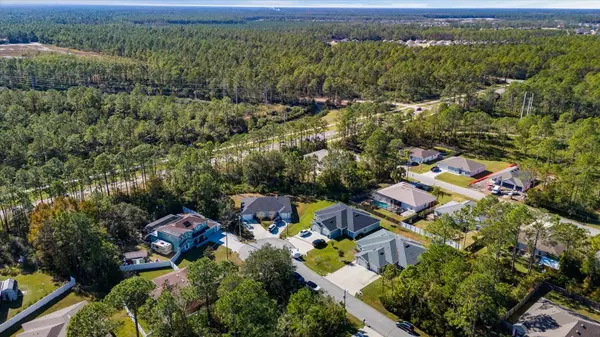5 Beds
3 Baths
2,389 SqFt
5 Beds
3 Baths
2,389 SqFt
Key Details
Property Type Single Family Home
Sub Type Single Family Residence
Listing Status Pending
Purchase Type For Sale
Square Footage 2,389 sqft
Price per Sqft $208
Subdivision Seminole Woods
MLS Listing ID FC305604
Bedrooms 5
Full Baths 3
HOA Y/N No
Originating Board Stellar MLS
Year Built 2006
Annual Tax Amount $1,820
Lot Size 10,018 Sqft
Acres 0.23
Property Description
Inside, you'll find a versatile layout with a bedroom and full bath on the first floor, an electric fireplace in the cozy living room, and tile flooring in the main living areas. Upstairs, beautiful hardwood floors add warmth and charm. Recent updates include a high-quality Anderson sliding glass door with built-in shades and an Anderson bay window, both framing picturesque views of the backyard retreat.
Step outside to your private oasis, complete with a heated saltwater pool and spa under a screened enclosure. The outdoor kitchen bar, featuring a grill, griddle, and deep fryer, is ready for your next gathering. The fully fenced yard backs up to a serene preserve and includes a dog house with electricity, a dog run, and a shed equipped with 100-amp service, breakers, and a 30/50 amp RV hookup—offering unmatched functionality and versatility.
This home also boasts a deep irrigation well that can even fill the pool if needed, adding convenience to its impressive list of features. Recent updates within the last few years include the HVAC system, roof, and kitchen appliances, ensuring modern comfort and reliability.
Additional highlights includes a firepit area for cozy evenings, and energy-efficient solar panels to help reduce utility costs.
This home provides a perfect backdrop for any family or those who enjoy entertaining and making the most of their space.
Location
State FL
County Flagler
Community Seminole Woods
Zoning DPX
Interior
Interior Features Ceiling Fans(s), Living Room/Dining Room Combo, Open Floorplan, Stone Counters
Heating Central
Cooling Central Air
Flooring Ceramic Tile, Hardwood
Fireplaces Type Electric, Family Room
Fireplace true
Appliance Dishwasher, Dryer, Microwave, Range, Refrigerator, Washer
Laundry Inside, Laundry Room
Exterior
Exterior Feature Dog Run, Irrigation System, Lighting, Outdoor Grill, Outdoor Shower, Private Mailbox, Rain Gutters, Sliding Doors, Storage
Garage Spaces 2.0
Pool Heated, In Ground, Salt Water, Screen Enclosure, Solar Power Pump
Utilities Available Cable Connected, Sewer Connected, Solar, Water Connected
View Trees/Woods
Roof Type Shingle
Attached Garage true
Garage true
Private Pool Yes
Building
Lot Description Cul-De-Sac
Story 2
Entry Level Two
Foundation Slab
Lot Size Range 0 to less than 1/4
Sewer PEP-Holding Tank
Water Public, Well
Structure Type Block
New Construction false
Schools
Elementary Schools Bunnell Elementary
Middle Schools Buddy Taylor Middle
High Schools Matanzas High
Others
Senior Community No
Ownership Fee Simple
Acceptable Financing Cash, Conventional, FHA, VA Loan
Listing Terms Cash, Conventional, FHA, VA Loan
Special Listing Condition None

GET MORE INFORMATION
Agent | License ID: 3505918






