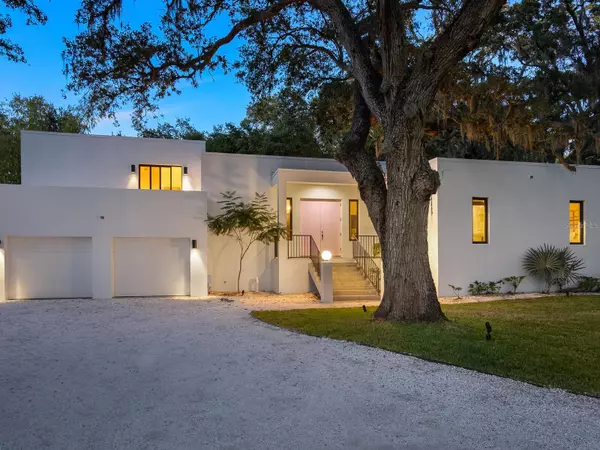3 Beds
3 Baths
2,437 SqFt
3 Beds
3 Baths
2,437 SqFt
Key Details
Property Type Single Family Home
Sub Type Single Family Residence
Listing Status Active
Purchase Type For Sale
Square Footage 2,437 sqft
Price per Sqft $941
Subdivision Hansens
MLS Listing ID A4628896
Bedrooms 3
Full Baths 3
HOA Y/N No
Originating Board Stellar MLS
Year Built 2006
Annual Tax Amount $19,873
Lot Size 0.400 Acres
Acres 0.4
Property Description
This home offers nearly 3,400 sq ft of space, including 2,400 sq feet of interior space, with 3 bedrooms, 3 bathrooms, and an open floor plan designed to bring the outdoors in, with 12' ceilings and walls of glass. The home was fully renovated in 2023 by architect Daniel Lear, with updates to electrical, plumbing, HVAC, cabinetry, counters, roof, and the addition of a third bedroom and bathroom. Interiors by designer Blair Moritz feature high-end finishes like Water Works plumbing, Bertazzoni appliances, Italian travertine counters, Reform European Cabinetry, and vintage lighting. Every single detail was completed with the highest quality craftsmanship, perhaps especially the original seashell concrete floors which were lovingly restored to enhance the properties midcentury modern roots.
The property also allows for future expansion, including the potential for a third-story ocean-view deck already engineered into the 2nd story. Villa Coquina offers a rare combination of modern luxury, climate proof construction, architectural history, and a prime Sarasota location near shopping, schools, beaches, and nightlife.
Location
State FL
County Sarasota
Community Hansens
Zoning RSF1
Interior
Interior Features Ceiling Fans(s), Eat-in Kitchen, High Ceilings, Kitchen/Family Room Combo, Open Floorplan, Primary Bedroom Main Floor, Split Bedroom, Stone Counters, Thermostat, Walk-In Closet(s)
Heating Central, Zoned
Cooling Central Air, Zoned
Flooring Concrete, Wood
Fireplace false
Appliance Dishwasher, Disposal, Microwave, Range, Refrigerator, Tankless Water Heater, Washer
Laundry Laundry Closet
Exterior
Exterior Feature Lighting, Outdoor Shower, Sliding Doors
Garage Spaces 2.0
Fence Fenced
Pool Heated, In Ground, Salt Water
Utilities Available BB/HS Internet Available, Cable Connected, Electricity Connected, Propane, Public, Sewer Connected, Water Connected
View Trees/Woods
Roof Type Other
Porch Covered, Deck, Enclosed, Front Porch, Patio, Rear Porch, Screened
Attached Garage true
Garage true
Private Pool Yes
Building
Entry Level Two
Foundation Slab, Stem Wall
Lot Size Range 1/4 to less than 1/2
Sewer Public Sewer
Water Public
Structure Type Block,Cement Siding,Stucco
New Construction false
Schools
Elementary Schools Phillippi Shores Elementary
Middle Schools Brookside Middle
High Schools Riverview High
Others
Senior Community No
Ownership Fee Simple
Acceptable Financing Cash, Conventional
Listing Terms Cash, Conventional
Special Listing Condition None

GET MORE INFORMATION
Agent | License ID: 3505918






