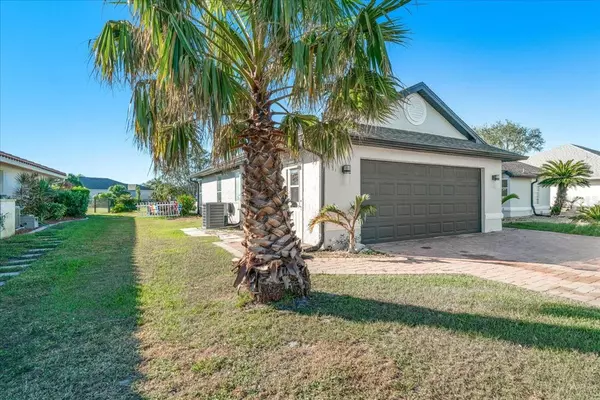3 Beds
2 Baths
1,732 SqFt
3 Beds
2 Baths
1,732 SqFt
Key Details
Property Type Single Family Home
Sub Type Single Family Residence
Listing Status Active
Purchase Type For Sale
Square Footage 1,732 sqft
Price per Sqft $201
Subdivision Punta Gorda Isles Sec 23
MLS Listing ID TB8330280
Bedrooms 3
Full Baths 2
HOA Fees $125/ann
HOA Y/N Yes
Originating Board Stellar MLS
Year Built 1988
Annual Tax Amount $1,778
Lot Size 10,890 Sqft
Acres 0.25
Property Description
Host unforgettable gatherings with friends and family in the open-concept living and dining area, flowing seamlessly right into the kitchen. The kitchen boasts all stainless steel appliances, sleek QUARTZ countertops and backsplash, a closet pantry, a breakfast bar and lots of cabinet space making it well equipped to make any chef feel right at home. Adjacent to the kitchen, you'll find a cozy dining area with a glass slider leading to the lanai. For added versatility, a spacious family room off the kitchen provides extra space for living or entertaining. The primary suite is a true retreat, complete with dual vanity sinks, a walk-in closet and an en-suite bathroom.
Step outside to your private screened-in pool and lanai, perfect for entertaining or relaxing while overlooking the beautifully landscaped and fully fenced backyard. Both guest rooms are split floor plan and have a generous amount of space with a shared guest bathroom. Recent updates include fresh interior paint, modern light fixtures throughout, and new ceramic tile throughout the house.
Additional highlights include a 2-car garage, spacious laundry room, and hurricane shutters for added peace of mind.
Conveniently located just minutes from shopping, dining, golf courses, waterfront parks, and with easy access to I-75, this home combines modern comfort with Florida's laid-back lifestyle.
Schedule your private showing today and make this your dream home!
Location
State FL
County Charlotte
Community Punta Gorda Isles Sec 23
Zoning RSF3.5
Interior
Interior Features Ceiling Fans(s), Eat-in Kitchen, High Ceilings, Kitchen/Family Room Combo, Open Floorplan, Primary Bedroom Main Floor, Thermostat, Vaulted Ceiling(s), Walk-In Closet(s)
Heating Central, Electric
Cooling Central Air
Flooring Tile
Fireplace false
Appliance Built-In Oven, Cooktop, Dishwasher, Electric Water Heater, Freezer, Ice Maker, Microwave, Refrigerator, Water Purifier
Laundry Common Area, Electric Dryer Hookup, Inside, Laundry Room, Washer Hookup
Exterior
Exterior Feature Hurricane Shutters, Irrigation System
Parking Features Converted Garage, Driveway, Garage Door Opener
Garage Spaces 2.0
Fence Vinyl
Pool Gunite, In Ground, Lighting, Tile
Utilities Available BB/HS Internet Available, Cable Available, Cable Connected, Electricity Available, Electricity Connected, Natural Gas Connected, Public, Sewer Available, Sewer Connected, Street Lights, Underground Utilities, Water Available, Water Connected
Roof Type Shingle
Porch Enclosed, Patio, Screened
Attached Garage true
Garage true
Private Pool Yes
Building
Story 1
Entry Level One
Foundation Block, Slab
Lot Size Range 1/4 to less than 1/2
Sewer Public Sewer
Water Public, Well
Structure Type Block
New Construction false
Others
Pets Allowed Yes
Senior Community No
Ownership Fee Simple
Monthly Total Fees $10
Acceptable Financing Cash, Conventional, FHA, USDA Loan, VA Loan
Membership Fee Required Required
Listing Terms Cash, Conventional, FHA, USDA Loan, VA Loan
Special Listing Condition None

GET MORE INFORMATION
Agent | License ID: 3505918






