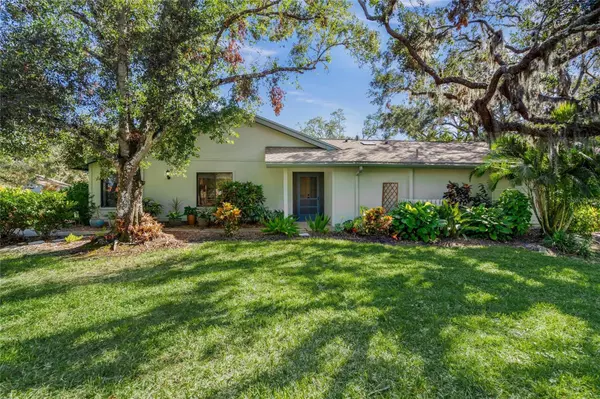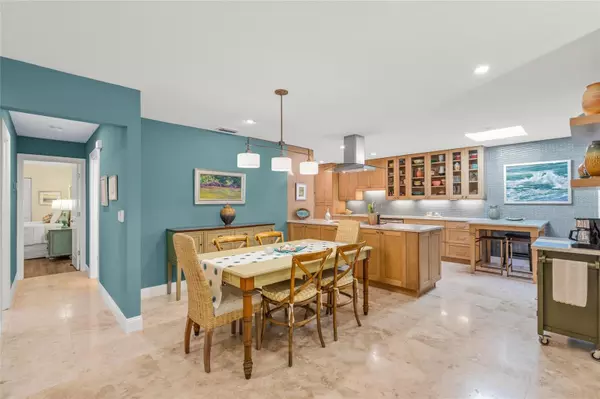3 Beds
2 Baths
1,679 SqFt
3 Beds
2 Baths
1,679 SqFt
Key Details
Property Type Single Family Home
Sub Type Villa
Listing Status Active
Purchase Type For Sale
Square Footage 1,679 sqft
Price per Sqft $250
Subdivision Hammocks Iii
MLS Listing ID A4632468
Bedrooms 3
Full Baths 2
Condo Fees $2,158
HOA Fees $667/ann
HOA Y/N Yes
Originating Board Stellar MLS
Year Built 1982
Annual Tax Amount $2,320
Lot Size 2,178 Sqft
Acres 0.05
Property Description
interior doors and a stunning new front door to upgraded trim work throughout, every detail has been carefully considered. Walls, doors, and woodwork have all been freshly painted. The heart of the home is the stunning chef's kitchen, designed to fully utilize space and functionality and create a seamless flow to the dining and living rooms - perfect for entertaining. This kitchen boasts solid wood frameless cabinets, elegant quartzite countertops & sleek stainless steel appliances. From the open dining room, step down into the light and airy living room with vaulted beam ceilings and large sliding doors that frame a serene, wooded backdrop, providing privacy and nature. The relaxing primary suite is warm and inviting, featuring a private bathroom with two vanities, walk-in tiled shower, spacious walk-in closet with shelving and a convenient stacked washer and dryer. Your guests will enjoy their own private retreat, with two bright and airy bedrooms and an updated guest bathroom featuring a soaking tub/shower combo. Begin your mornings with coffee on the screened paver-brick lanai, where the sound of birdsong enhances your tranquil setting. This home offers peace of mind with several significant updates: new roof and soffits (2024) – fully paid through the HOA, exterior Hardiboard siding freshly painted (2024), new AC system (2022) and so much more. Conveniently located near shopping, restaurants, and Doctor's Hospital, this villa offers easy access to I-75 and is just a short drive to the beaches. Don't miss out on the opportunity to own this gorgeous, move-in-ready home in the heart of Bent Tree. Schedule your showing today!
Location
State FL
County Sarasota
Community Hammocks Iii
Zoning RSF2
Rooms
Other Rooms Formal Dining Room Separate, Formal Living Room Separate, Inside Utility
Interior
Interior Features Ceiling Fans(s), Eat-in Kitchen, Open Floorplan, Primary Bedroom Main Floor, Skylight(s), Solid Surface Counters, Solid Wood Cabinets, Split Bedroom, Vaulted Ceiling(s), Walk-In Closet(s), Window Treatments
Heating Central, Electric
Cooling Central Air
Flooring Ceramic Tile, Hardwood
Furnishings Negotiable
Fireplace false
Appliance Built-In Oven, Cooktop, Dishwasher, Dryer, Electric Water Heater, Microwave, Refrigerator, Washer
Laundry Inside, Other
Exterior
Exterior Feature Lighting, Private Mailbox, Sliding Doors
Parking Features Deeded, Driveway, Garage Door Opener
Garage Spaces 2.0
Community Features Association Recreation - Owned, Buyer Approval Required, Deed Restrictions, Gated Community - No Guard, No Truck/RV/Motorcycle Parking, Pool
Utilities Available BB/HS Internet Available, Cable Available, Electricity Connected, Public, Sewer Connected, Water Connected
Amenities Available Gated, Pool, Vehicle Restrictions
View Garden, Trees/Woods
Roof Type Shingle
Porch Deck, Enclosed, Screened
Attached Garage true
Garage true
Private Pool No
Building
Lot Description Greenbelt, In County, Landscaped, Paved
Story 1
Entry Level One
Foundation Slab
Lot Size Range 0 to less than 1/4
Sewer Public Sewer
Water Public
Architectural Style Custom
Structure Type HardiPlank Type
New Construction false
Schools
Elementary Schools Lakeview Elementary
Middle Schools Sarasota Middle
High Schools Sarasota High
Others
Pets Allowed Yes
HOA Fee Include Pool,Escrow Reserves Fund,Insurance,Maintenance Structure,Maintenance Grounds,Management
Senior Community No
Pet Size Small (16-35 Lbs.)
Ownership Condominium
Monthly Total Fees $774
Acceptable Financing Cash, Conventional
Membership Fee Required Required
Listing Terms Cash, Conventional
Num of Pet 1
Special Listing Condition None

GET MORE INFORMATION
Agent | License ID: 3505918






