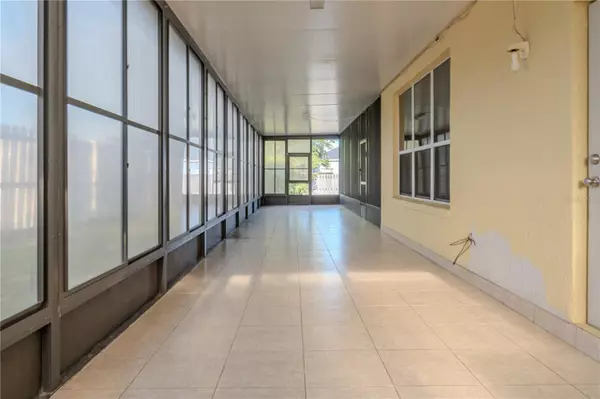5 Beds
4 Baths
3,191 SqFt
5 Beds
4 Baths
3,191 SqFt
Key Details
Property Type Single Family Home
Sub Type Single Family Residence
Listing Status Active
Purchase Type For Rent
Square Footage 3,191 sqft
Subdivision Falcon Trace 45/3
MLS Listing ID O6265540
Bedrooms 5
Full Baths 4
HOA Y/N No
Originating Board Stellar MLS
Year Built 2004
Lot Size 10,454 Sqft
Acres 0.24
Property Description
Inside, the home features high ceilings, built-in elements, ceiling fans, and a kitchen/family room combination. The flooring comprises a mix of carpet, ceramic tile, laminate, and wood, providing both comfort and style. The kitchen is equipped with solid surface counters and solid wood cabinets, catering to culinary enthusiasts.
Situated on approximately 0.24 acres, the property includes a double-layered, enclosed patio—perfect for relaxation and entertainment—and a 2-car attached garage. Residents have access to community amenities such as a pool with water slide, clubhouse, tennis courts, basketball courts, and picnic areas at Hawk Lake Park, enhancing the living experience. For availability, lease terms, and security deposit information, please contact the property manager.
All Rezo Property Management residents are enrolled in the Resident Benefits Package (RBP) for $69.95 per month, which includes liability insurance, credit building to help boost the resident's credit score with timely rent payments, up to $1 million in identity theft protection, HVAC air filter delivery (for applicable properties), move-in concierge service making utility connection and home service setup a breeze during your move-in, our best-in-class resident rewards program, on-demand pest control, and much more. More details are available upon application.
For more details or to schedule a viewing, please contact the property manager.
Location
State FL
County Orange
Community Falcon Trace 45/3
Interior
Interior Features High Ceilings, Primary Bedroom Main Floor, Thermostat, Tray Ceiling(s), Walk-In Closet(s)
Heating Central
Cooling Central Air
Furnishings Unfurnished
Appliance Dishwasher, Disposal, Dryer, Exhaust Fan, Freezer, Microwave, Range, Refrigerator, Washer
Laundry Inside, Laundry Room
Exterior
Garage Spaces 3.0
Fence Full Backyard
Porch Covered, Enclosed, Rear Porch
Attached Garage true
Garage true
Private Pool No
Building
Lot Description Corner Lot
Entry Level Two
New Construction false
Schools
Elementary Schools Endeavor Elem
Middle Schools Meadow Wood Middle
High Schools Cypress Creek High
Others
Pets Allowed No
Senior Community No

GET MORE INFORMATION
Agent | License ID: 3505918






