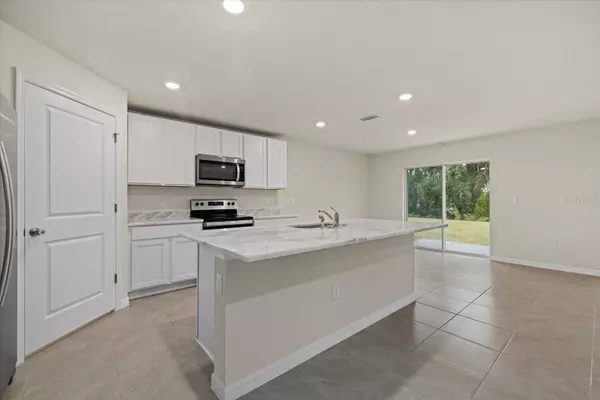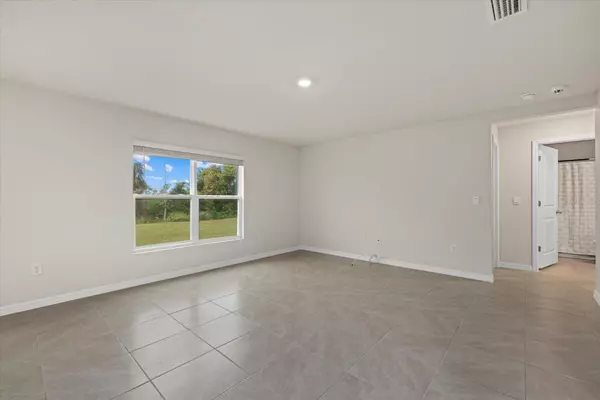5 Beds
3 Baths
2,605 SqFt
5 Beds
3 Baths
2,605 SqFt
OPEN HOUSE
Sat Jan 18, 10:30am - 12:30pm
Key Details
Property Type Single Family Home
Sub Type Single Family Residence
Listing Status Active
Purchase Type For Sale
Square Footage 2,605 sqft
Price per Sqft $159
Subdivision Silverstone North Ph Iia & Iib
MLS Listing ID A4630291
Bedrooms 5
Full Baths 3
HOA Fees $121/mo
HOA Y/N Yes
Originating Board Stellar MLS
Year Built 2024
Annual Tax Amount $1,920
Lot Size 6,098 Sqft
Acres 0.14
Property Description
Barely Lived In!! Best priced Hayden Model in Silverstone. Welcome to your dream home! This stunning 5-bedroom, 3-bathroom residence is nestled in a sought-after, family-friendly community that offers the perfect blend of comfort and convenience.
Step inside to discover a spacious, open-concept layout. The heart of the home is the modern kitchen, seamlessly flowing into the inviting family room — perfect for gatherings and everyday living. Downstairs, you'll find a versatile den, a dining room, and a private guest suite with its own bathroom.
Upstairs, retreat to the expansive primary suite featuring an en-suite bathroom designed for relaxation. Three additional generously sized bedrooms provide plenty of space for family or guests.
Enjoy the best of Florida living in the large backyard overlooking a serene natural preserve — a peaceful retreat for morning coffee or evening BBQs.
This smart home comes equipped with modern tech features for added convenience and peace of mind.
The community itself is packed with amenities, including a sparkling pool, playground, dog park, and more. Plus, shops, restaurants, and Tampa International Airport are just a short drive away.
Don't miss the chance to call this incredible property home. Schedule your tour today and experience the lifestyle you've been dreaming of!
Location
State FL
County Manatee
Community Silverstone North Ph Iia & Iib
Zoning SFR
Interior
Interior Features Cathedral Ceiling(s), Ceiling Fans(s), Kitchen/Family Room Combo, Open Floorplan, Solid Surface Counters, Walk-In Closet(s), Window Treatments
Heating Electric
Cooling Central Air
Flooring Carpet, Tile
Fireplace false
Appliance Dishwasher, Disposal, Dryer, Electric Water Heater, Microwave, Range, Refrigerator, Washer
Laundry Inside
Exterior
Exterior Feature Irrigation System
Garage Spaces 2.0
Community Features Clubhouse, Community Mailbox, Deed Restrictions, Dog Park, Golf Carts OK, Playground, Pool
Utilities Available Cable Connected, Electricity Connected, Sewer Connected, Water Connected
Amenities Available Playground, Pool, Recreation Facilities
Roof Type Shingle
Attached Garage true
Garage true
Private Pool No
Building
Entry Level Two
Foundation Slab
Lot Size Range 0 to less than 1/4
Sewer Public Sewer
Water Public
Structure Type Block,Stucco
New Construction false
Schools
Elementary Schools James Tillman Elementary
Middle Schools Buffalo Creek Middle
High Schools Palmetto High
Others
Pets Allowed Cats OK, Dogs OK
HOA Fee Include Common Area Taxes,Pool,Recreational Facilities
Senior Community No
Ownership Fee Simple
Monthly Total Fees $121
Membership Fee Required Required
Special Listing Condition None

GET MORE INFORMATION
Agent | License ID: 3505918






