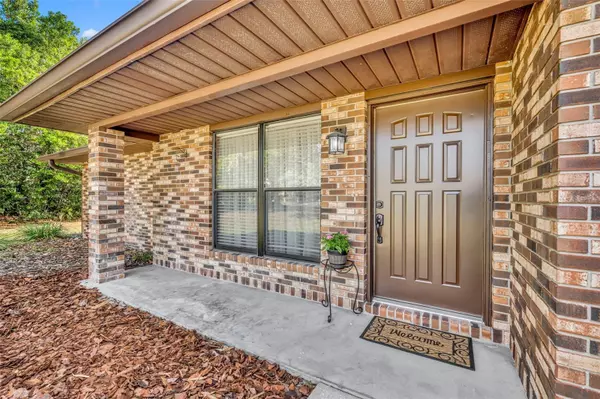3 Beds
2 Baths
1,741 SqFt
3 Beds
2 Baths
1,741 SqFt
Key Details
Property Type Single Family Home
Sub Type Single Family Residence
Listing Status Pending
Purchase Type For Sale
Square Footage 1,741 sqft
Price per Sqft $211
Subdivision Deltona Lakes Unit 71
MLS Listing ID V4939970
Bedrooms 3
Full Baths 2
HOA Y/N No
Originating Board Stellar MLS
Year Built 1985
Annual Tax Amount $1,589
Lot Size 0.460 Acres
Acres 0.46
Lot Dimensions 160x125
Property Description
If you've been searching for a place to truly call home, a place filled with warmth and love, your search ends here. This home has been cherished and meticulously maintained by its original owner, creating a space where memories were made and love was shared.
Welcome to this meticulously maintained 3-bedroom, 2-bathroom single-family home, situated on a rare, oversized lot just shy of half an acre in the desirable Deltona, Florida. Oversized lots like this are hard to come by, offering you plenty of space and privacy. With lush, heavily wooded trees on both sides, you'll enjoy the utmost privacy and tranquility. The original homeowner, who took extreme pride in every detail and has maintained an immaculate record of all upkeep. All invoices for maintenance and updates will be transferred to the new owner, providing full transparency. Out of courtesy to the new buyers, the sellers had the interior and exterior of the home professionally cleaned.
**Features**
- Bedrooms/Bathrooms: 3 bedrooms, 2 bathrooms
- Living Area: Oversized great room measuring 15 ft x 22 ft 8 in, with two new ceiling fans and a cozy fireplace for a warm and inviting atmosphere
- Kitchen: Upgraded with light solid wood cabinets, quartz countertops, stainless steel appliances, beautiful modern backsplash, and a large 11 ft x 9 ft 10 in eat-in breakfast area
- Primary Ensuite: Modern glass shower doors, sleek tile, and double vanity with lots of storage, tastefully upgraded for ultimate relaxation
- Flooring: New carpet throughout the home
- Utility Room: Indoor utility room with deep utility sink and cabinetry, washer, and dryer included
- Outdoor Space: Oversized, screened-in back patio with a sparkling pool that invites you to relax and unwind, surrounded by lush, wooded surroundings that provide privacy and tranquility.
**Upgrades and Maintenance**
- Flat Roof: Replaced in 2023
- Main Roof: Replaced in 2018
- Water Heater: Replaced in 2023
- Air Conditioning (AC): Replaced in 2013
- Fresh Paint: Living room, dining room, and front door freshly painted
- Ceiling Fans: Two new ceiling fans in the great room.
**Professional Cleaning**
- Interior: Full professional cleaning of all windows, tile, bathrooms, and kitchen cabinets
- Exterior: Professional soft washing of all concrete, exterior windows, brick, and screen enclosure.
**Additional Perks**
- Seller to credit buyer with $10,000 in closing cost assistance to help make mortgage payments more affordable or reduce the burden of cash needed to close.
This meticulously maintained home offers privacy, tranquility, and a sense of security. It's move-in ready and waiting for its next lucky owner. Truly a standout property! Call your agent and schedule a showing now!
Location
State FL
County Volusia
Community Deltona Lakes Unit 71
Zoning R-1A
Interior
Interior Features Ceiling Fans(s), Eat-in Kitchen, Primary Bedroom Main Floor, Solid Surface Counters, Solid Wood Cabinets, Split Bedroom, Stone Counters, Thermostat, Walk-In Closet(s)
Heating Central
Cooling Central Air
Flooring Carpet, Ceramic Tile, Wood
Fireplaces Type Living Room, Wood Burning
Furnishings Unfurnished
Fireplace true
Appliance Convection Oven, Dishwasher, Dryer, Electric Water Heater, Exhaust Fan, Freezer, Ice Maker, Microwave, Range, Refrigerator, Washer
Laundry Electric Dryer Hookup, Inside, Laundry Room, Washer Hookup
Exterior
Exterior Feature Irrigation System, Lighting, Private Mailbox, Rain Gutters, Sliding Doors, Storage
Parking Features Boat
Garage Spaces 2.0
Fence Chain Link
Pool In Ground, Screen Enclosure
Utilities Available Cable Connected, Electricity Connected, Fire Hydrant, Phone Available, Public, Sewer Connected, Street Lights, Water Connected
View Pool, Trees/Woods
Roof Type Shingle
Porch Covered, Deck, Enclosed, Front Porch, Patio, Porch, Rear Porch, Screened
Attached Garage true
Garage true
Private Pool Yes
Building
Lot Description Landscaped, Oversized Lot, Private, Paved
Story 1
Entry Level One
Foundation Slab
Lot Size Range 1/4 to less than 1/2
Builder Name Dan Moore Construction
Sewer Public Sewer
Water Public
Structure Type Brick
New Construction false
Schools
Elementary Schools Timbercrest Elem
Middle Schools Deltona Middle
High Schools Deltona High
Others
Pets Allowed Cats OK, Dogs OK, Yes
Senior Community No
Ownership Fee Simple
Acceptable Financing Cash, Conventional, FHA, VA Loan
Listing Terms Cash, Conventional, FHA, VA Loan
Special Listing Condition None

GET MORE INFORMATION
Agent | License ID: 3505918






