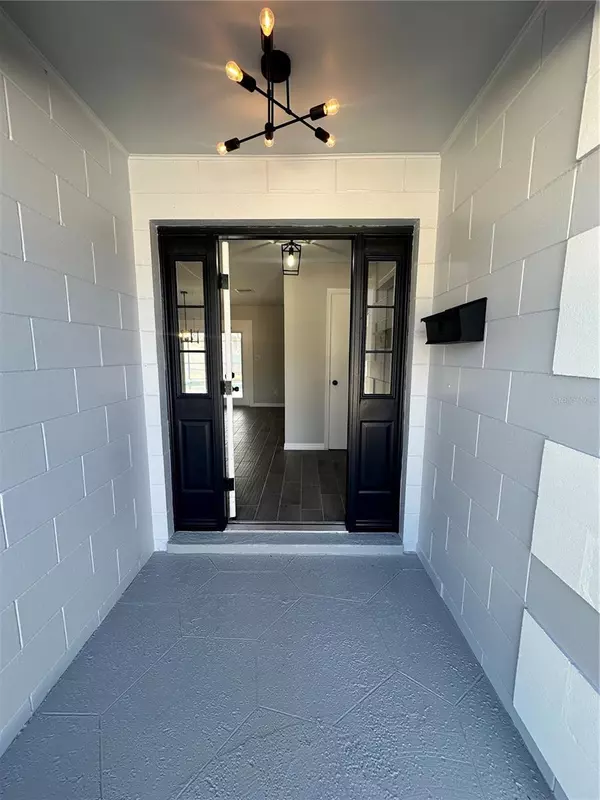3 Beds
2 Baths
1,563 SqFt
3 Beds
2 Baths
1,563 SqFt
Key Details
Property Type Single Family Home
Sub Type Single Family Residence
Listing Status Active
Purchase Type For Sale
Square Footage 1,563 sqft
Price per Sqft $332
Subdivision Jacquelyn Heights
MLS Listing ID O6263958
Bedrooms 3
Full Baths 2
HOA Y/N No
Originating Board Stellar MLS
Year Built 1970
Annual Tax Amount $6,057
Lot Size 10,890 Sqft
Acres 0.25
Property Description
With 1,563 square feet of air-conditioned living space, this beautifully upgraded home features 3 bedrooms, 2 bathrooms, and a flexible office space that can easily function as a 4th bedroom. The spacious, light-filled kitchen is ideal for entertaining, boasting a large peninsula, sleek quartz countertops, brand-new high-end appliances, and stylish new cabinetry—all while providing a serene view of the sparkling pool.
Throughout the home, newly installed wood-look tile flooring adds a touch of sophistication while ensuring durability and easy maintenance. Both bathrooms have been fully remodeled with stunning porcelain tile walls, oversized vanities, and modern finishes. Additional thoughtful upgrades include new pool plaster, a fresh screen enclosure, and updated soffits, ensuring every detail has been attended to. Plus, the newer roof, A/C system, and water heater offer worry-free living for years to come.
Set on an oversized, fully fenced corner lot, this property delivers ample outdoor space perfect for hosting gatherings, enjoying recreational activities, or relaxing poolside. The extended driveway and spacious 2-car garage provide plenty of parking for family and guests.
Ideally located in one of Orlando's most vibrant and convenient neighborhoods, you'll enjoy quick access to shopping, dining, parks, and entertainment. This move-in ready gem truly offers the best of lifestyle and location.
Don't miss this incredible opportunity—schedule your private showing today and make this exceptional home yours!
Location
State FL
County Orange
Community Jacquelyn Heights
Zoning R-1
Interior
Interior Features Open Floorplan, Stone Counters
Heating Central, Heat Pump
Cooling Central Air
Flooring Tile
Fireplace false
Appliance Dishwasher, Disposal, Microwave, Range, Refrigerator
Laundry Electric Dryer Hookup, Inside, Laundry Room, Washer Hookup
Exterior
Exterior Feature French Doors, Lighting
Garage Spaces 2.0
Pool Gunite, In Ground, Screen Enclosure
Utilities Available Electricity Connected, Sewer Connected, Water Connected
Roof Type Shingle
Attached Garage true
Garage true
Private Pool Yes
Building
Entry Level One
Foundation Slab
Lot Size Range 1/4 to less than 1/2
Sewer Public Sewer
Water Public
Structure Type Block
New Construction false
Schools
Elementary Schools Lake Como Elem
Middle Schools Lake Como School K-8
High Schools Boone High
Others
Senior Community No
Ownership Fee Simple
Acceptable Financing Cash, Conventional, VA Loan
Listing Terms Cash, Conventional, VA Loan
Special Listing Condition None

GET MORE INFORMATION
Agent | License ID: 3505918






