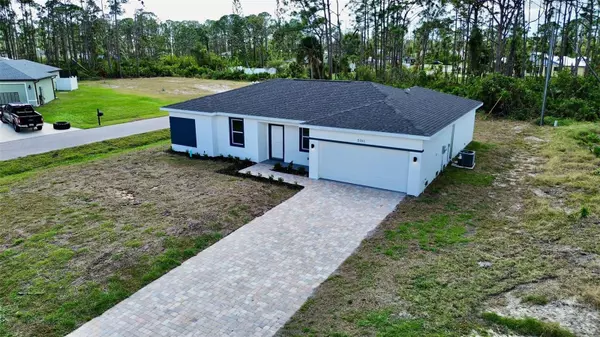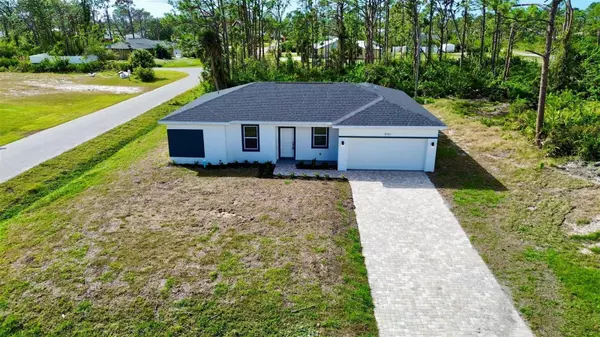4 Beds
2 Baths
1,636 SqFt
4 Beds
2 Baths
1,636 SqFt
Key Details
Property Type Single Family Home
Sub Type Single Family Residence
Listing Status Active
Purchase Type For Sale
Square Footage 1,636 sqft
Price per Sqft $229
Subdivision Golf Cove
MLS Listing ID S5117377
Bedrooms 4
Full Baths 2
HOA Y/N No
Originating Board Stellar MLS
Year Built 2024
Annual Tax Amount $520
Lot Size 10,018 Sqft
Acres 0.23
Property Description
This home features an attached 2-car garage and a long driveway paved with elegance, providing plenty of parking. Inside, enjoy the benefits of a open-floor plan that maximizes space and convenience for everyone. Also, This home features waterproof vinyl flooring throughout, ensuring both style and durability, and a chic kitchen with granite countertops, upgraded cabinets, and a charming backsplash ideal for entertaining.
The luxurious master bedroom with a walk-in closet and indulge in convenience with included appliances (excluding washer and dryer) and a dedicated laundry room. Plus, with no HOA, no CDD, and no restrictions, you'll have the freedom you deserve. Perfectly located to enjoy the warm weather and best beaches in the area, your oasis awaits! Call right now to make your showing appointment before is too late.
Location
State FL
County Charlotte
Community Golf Cove
Interior
Interior Features Ceiling Fans(s), Living Room/Dining Room Combo, Open Floorplan, Primary Bedroom Main Floor, Walk-In Closet(s)
Heating Central
Cooling Central Air
Flooring Vinyl
Fireplace false
Appliance Convection Oven, Dishwasher, Disposal, Electric Water Heater, Microwave, Refrigerator
Laundry Electric Dryer Hookup, Laundry Room, Washer Hookup
Exterior
Exterior Feature Courtyard, Garden, Hurricane Shutters, Sliding Doors
Garage Spaces 2.0
Utilities Available BB/HS Internet Available, Cable Available, Electricity Available, Private
View Trees/Woods
Roof Type Shingle
Attached Garage false
Garage true
Private Pool No
Building
Lot Description Corner Lot
Entry Level One
Foundation Concrete Perimeter
Lot Size Range 0 to less than 1/4
Sewer Septic Tank
Water Well
Structure Type Block
New Construction true
Schools
Elementary Schools Myakka River Elementary
Middle Schools L.A. Ainger Middle
High Schools Lemon Bay High
Others
Pets Allowed Yes
Senior Community No
Ownership Co-op
Acceptable Financing Cash, Conventional, FHA, VA Loan
Listing Terms Cash, Conventional, FHA, VA Loan
Num of Pet 10+
Special Listing Condition None

GET MORE INFORMATION
Agent | License ID: 3505918






