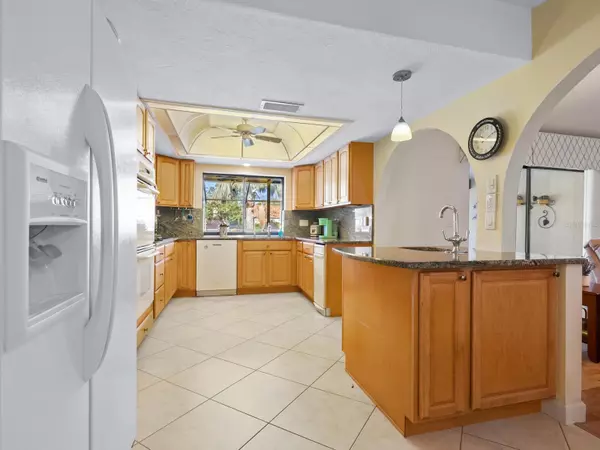3 Beds
3 Baths
2,495 SqFt
3 Beds
3 Baths
2,495 SqFt
Key Details
Property Type Single Family Home
Sub Type Single Family Residence
Listing Status Active
Purchase Type For Sale
Square Footage 2,495 sqft
Price per Sqft $272
Subdivision The Meadows
MLS Listing ID A4633130
Bedrooms 3
Full Baths 3
HOA Y/N No
Originating Board Stellar MLS
Year Built 1980
Annual Tax Amount $3,345
Property Description
Since its beginnings The Meadows and its surroundings have continued improving and maturing. Now more than ever before it is incomparable. The developers today simply can't and won't create a community with so much green space and ample lots as they try to squeeze every nickle from the development. Every dining, shopping, entertainment, and recreational opportunity is at your fingertips at the University Town Center and The Nathan Benderson Aquatic Park featuring a brand-new state of the art Mote Marine Seaquarium. You will not find another community with the same vibe, aesthetics, connections or convenience.
In the heart of The Meadows on cul-de-sac street is this very well cared for home. Set off with gorgeous oak in front the paver drive and walkway lead to welcoming covered front entry and with double doors and custom stain glassed sidelight. Beyond the entry lies spacious rooms, stone fireplace and 3 bedrooms and 3 baths. The garage is over sized with ample room for 2 cars, lots of storage, and work area for your toys and hobbies. New roof, newly screened vaulted caged pool area with fresh new pool deck surface.
Permits indicate new HVAC in 2022. New roof 2014 and was done again after Milton in 2024. Garage door 2014. In 2011 16 impact windows were done.
Location
State FL
County Sarasota
Community The Meadows
Zoning RSF2
Interior
Interior Features Cathedral Ceiling(s), Eat-in Kitchen, Skylight(s), Split Bedroom, Vaulted Ceiling(s), Walk-In Closet(s), Wet Bar, Window Treatments
Heating Central, Electric
Cooling Central Air
Flooring Carpet, Ceramic Tile, Hardwood
Fireplaces Type Wood Burning
Fireplace true
Appliance Dishwasher, Disposal, Dryer, Microwave, Range, Refrigerator, Washer
Laundry Inside
Exterior
Exterior Feature Sliding Doors
Garage Spaces 2.0
Pool Child Safety Fence, Gunite, Heated, In Ground
Utilities Available Cable Connected, Electricity Connected, Public, Sewer Connected
Roof Type Shingle
Attached Garage true
Garage true
Private Pool Yes
Building
Story 1
Entry Level One
Foundation Slab
Lot Size Range Non-Applicable
Sewer Public Sewer
Water Public
Structure Type Block,Stucco
New Construction false
Schools
Elementary Schools Gocio Elementary
Middle Schools Booker Middle
High Schools Booker High
Others
Pets Allowed Yes
Senior Community No
Ownership Fee Simple
Monthly Total Fees $131
Acceptable Financing Cash
Listing Terms Cash
Special Listing Condition None

GET MORE INFORMATION
Agent | License ID: 3505918






