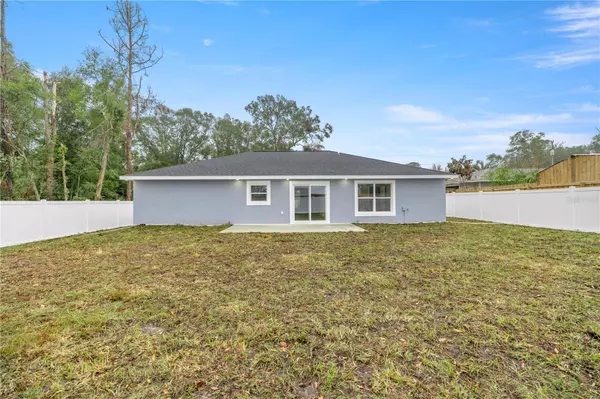3 Beds
2 Baths
1,439 SqFt
3 Beds
2 Baths
1,439 SqFt
Key Details
Property Type Single Family Home
Sub Type Single Family Residence
Listing Status Active
Purchase Type For Sale
Square Footage 1,439 sqft
Price per Sqft $203
Subdivision Belleview Heights Estate
MLS Listing ID OM691918
Bedrooms 3
Full Baths 2
HOA Y/N No
Originating Board Stellar MLS
Annual Tax Amount $196
Lot Size 10,018 Sqft
Acres 0.23
Lot Dimensions 75x135
Property Description
Step inside to find luxury vinyl flooring throughout, an open-concept layout, and high-end finishes that set this home apart. The gourmet kitchen features quartz countertops with a waterfall island, soft-glow cabinetry, and modern lighting and fixtures—a perfect combination of style and functionality.
Each room offers a thoughtful layout, with spacious bedrooms and bathrooms boasting elegant details like contemporary showerheads and beautifully tiled bathrooms. The master suite is a true retreat, complete with a luxurious walk-in shower featuring tile all the way through.
Outside, this home continues to impress with a quarter-acre lot, vinyl fencing for privacy, and built-in exterior lighting tucked under the roofline on every corner, providing a beautiful glow and added security. The sliding glass doors lead to the backyard, ideal for entertaining or unwinding after a long day.
With no HOA or CDD fees, this home is designed for convenience and affordability. The builder also offers a 1-year builder warranty and a 2–10-year extended warranty, giving you peace of mind.
This is modern luxury at an affordable price—don't miss your chance to call it home! Schedule your private showing today.
Location
State FL
County Marion
Community Belleview Heights Estate
Zoning R1
Interior
Interior Features Open Floorplan, Split Bedroom, Thermostat, Walk-In Closet(s)
Heating Central
Cooling Central Air
Flooring Vinyl
Fireplace false
Appliance Dishwasher, Electric Water Heater, Microwave, Range, Refrigerator
Laundry Laundry Room
Exterior
Exterior Feature Garden
Garage Spaces 2.0
Utilities Available Electricity Available
Roof Type Shingle
Attached Garage true
Garage true
Private Pool No
Building
Lot Description Paved
Entry Level One
Foundation Block
Lot Size Range 0 to less than 1/4
Sewer Septic Tank
Water Well
Structure Type Block
New Construction true
Schools
Elementary Schools Belleview Elementary School
Middle Schools Belleview Middle School
High Schools Belleview High School
Others
Senior Community No
Ownership Fee Simple
Acceptable Financing Cash, Conventional, FHA, USDA Loan, VA Loan
Listing Terms Cash, Conventional, FHA, USDA Loan, VA Loan
Special Listing Condition None

GET MORE INFORMATION
Agent | License ID: 3505918






