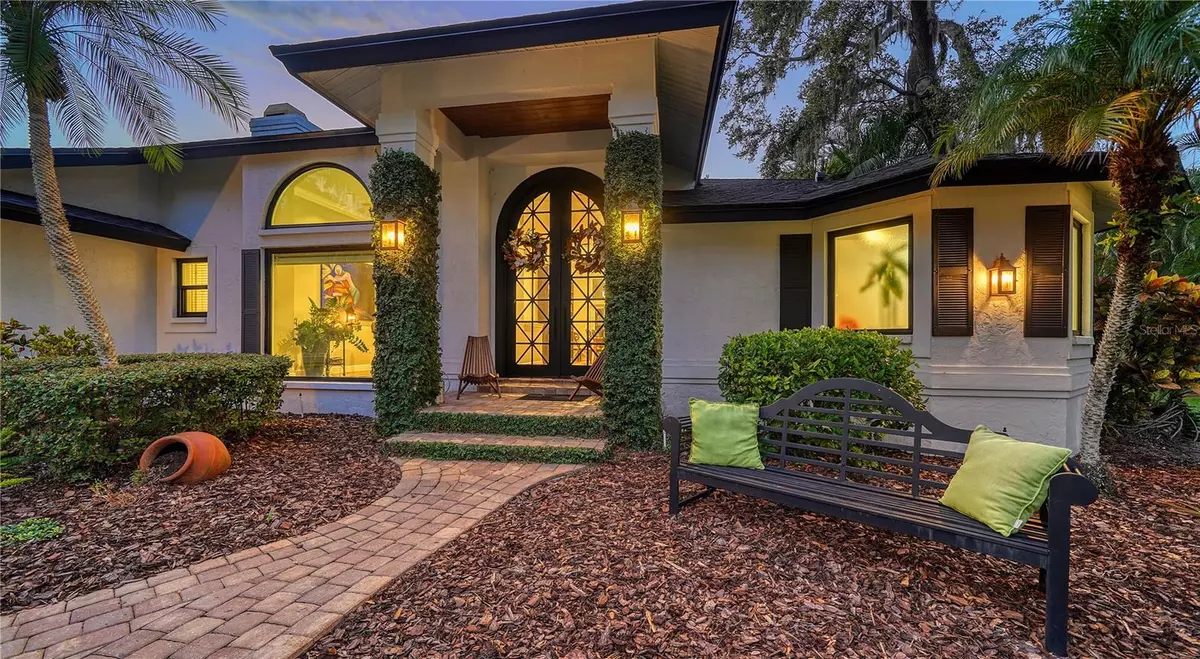3 Beds
2 Baths
2,077 SqFt
3 Beds
2 Baths
2,077 SqFt
Key Details
Property Type Single Family Home
Sub Type Single Family Residence
Listing Status Active
Purchase Type For Sale
Square Footage 2,077 sqft
Price per Sqft $479
Subdivision Lakes Estates 3 Of Sarasota
MLS Listing ID A4631184
Bedrooms 3
Full Baths 2
HOA Fees $515/qua
HOA Y/N Yes
Originating Board Stellar MLS
Year Built 1988
Annual Tax Amount $3,131
Lot Size 0.370 Acres
Acres 0.37
Property Description
Welcome to this beautifully crafted pool home, where quality and resilience meet comfort and style. Nestled in a prime location, this home has been designed with durability in mind, having withstood the recent hurricanes with no major damage. Built with solid concrete cinder block construction, it offers peace of mind for years to come.
The home features a brand new roof (2023) with the Gold Pledge Master Installation technique, ensuring superior performance, and it comes with a transferable warranty. All-new hurricane impact windows, including large picture windows and sliding doors, along with a new heavy-duty iron designer entrance door with impact glass (2023) and Baldwin hardware, provide unmatched protection and enhance the home's aesthetic appeal. All bedroom windows are equipped with elegant Norman blackout shades, ensuring maximum comfort and privacy. Additionally, the spacious office features a large picture window with both sun and blackout shades for versatile light control. Copper outdoor lanterns add a touch of elegance, while the faux grass driveway design creates a striking first impression.
Inside, the open concept boasts high ceilings that create a sense of spaciousness. The remodeled kitchen is a chef's dream, with wood paneling, sleek quartz countertops, stainless steel appliances, and a large island perfect for entertaining. It also includes a water filtration system for pristine drinking water. Throughout the home, you'll find beautiful wood-looking porcelain tiles that blend seamlessly with the cozy charm of the living areas.
The focal point of the living room is the wood-burning stone fireplace, adding warmth and character to the space. Four glass sliding doors open directly to the inviting pool area, creating a perfect indoor-outdoor flow for relaxation and entertainment. A designer wine shelf is an added bonus for wine enthusiasts.
Location
State FL
County Sarasota
Community Lakes Estates 3 Of Sarasota
Zoning RSF3
Direction N
Rooms
Other Rooms Formal Dining Room Separate
Interior
Interior Features Cathedral Ceiling(s), Ceiling Fans(s), Crown Molding, Eat-in Kitchen, High Ceilings, Kitchen/Family Room Combo, Open Floorplan, Primary Bedroom Main Floor, Split Bedroom, Stone Counters, Thermostat, Vaulted Ceiling(s), Walk-In Closet(s)
Heating Central, Electric, Heat Pump
Cooling Central Air
Flooring Carpet, Tile
Fireplaces Type Stone, Wood Burning
Fireplace true
Appliance Built-In Oven, Cooktop, Dishwasher, Disposal, Electric Water Heater, Exhaust Fan, Freezer, Ice Maker, Microwave, Range, Range Hood, Refrigerator, Tankless Water Heater, Touchless Faucet, Water Filtration System
Laundry Electric Dryer Hookup, Inside, Laundry Room, Washer Hookup
Exterior
Exterior Feature Lighting, Outdoor Shower, Private Mailbox
Parking Features Garage Door Opener, Oversized
Garage Spaces 3.0
Pool Auto Cleaner, Gunite, In Ground, Lighting, Screen Enclosure
Utilities Available Electricity Connected, Fiber Optics, Public, Water Connected
Roof Type Shingle
Attached Garage true
Garage true
Private Pool Yes
Building
Lot Description Corner Lot, Cul-De-Sac
Story 1
Entry Level One
Foundation Slab
Lot Size Range 1/4 to less than 1/2
Sewer Public Sewer
Water None
Structure Type Block,Stucco
New Construction false
Schools
Elementary Schools Brentwood Elementary
Middle Schools Mcintosh Middle
High Schools Sarasota High
Others
Pets Allowed Yes
Senior Community No
Ownership Fee Simple
Monthly Total Fees $171
Acceptable Financing Cash, Conventional
Membership Fee Required Required
Listing Terms Cash, Conventional
Special Listing Condition None

GET MORE INFORMATION
Agent | License ID: 3505918






