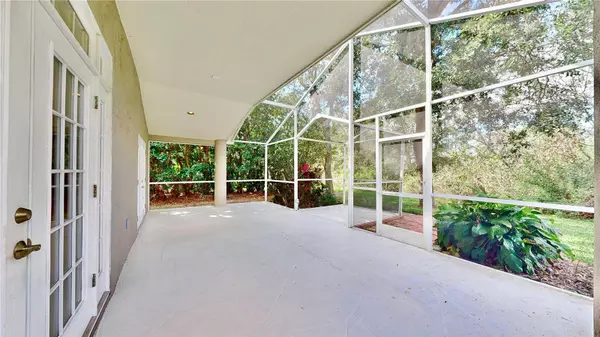3 Beds
3 Baths
1,966 SqFt
3 Beds
3 Baths
1,966 SqFt
Key Details
Property Type Single Family Home
Sub Type Single Family Residence
Listing Status Pending
Purchase Type For Sale
Square Footage 1,966 sqft
Price per Sqft $203
Subdivision River Hills Country Club Parce
MLS Listing ID TB8332234
Bedrooms 3
Full Baths 2
Half Baths 1
HOA Fees $635/qua
HOA Y/N Yes
Originating Board Stellar MLS
Year Built 1999
Annual Tax Amount $3,152
Lot Size 5,227 Sqft
Acres 0.12
Lot Dimensions 45 x 115
Property Description
Discover superb Florida living in this stunning 3-bedroom, 2.5-bathroom home with a highly desirable floor plan. Located in the prestigious, gated and guarded River Hills community, this home offers comfort, convenience, and an exceptional lifestyle.
The primary suite is conveniently located downstairs, featuring crown molding, French doors leading to the enclosed lanai, and a luxurious en suite bathroom with dual walk-in closets, a garden tub, a tiled shower, and split vanities.
The open floor plan welcomes you with a dramatic entrance from the foyer, leading to the formal dining room with elegant crown molding, a spacious great room, and a bright kitchen. The kitchen is a chef's delight, offering a large breakfast bar, a separate dinette area, and an abundance of natural light. French doors in the great room open to the oversized, fully screened lanai, perfect for entertaining or relaxing.
Upstairs, you'll find two secondary bedrooms, a full bathroom, and a sprawling loft/bonus room—a versatile space perfect for a playroom, office, or media center. The warmth of carpet upstairs complements the laminate and tile flooring throughout the downstairs living areas.
Step outside to a tranquil backyard oasis, with conservation views and a peek-a-boo view of the pond. The oversized lanai is perfect for enjoying serene mornings or entertaining guests.
River Hills is a 24/7 gated and guarded community that welcomes golf carts and boasts a wide range of amenities, including a community pool, tennis and basketball courts, playgrounds, and a pristine golf course. Nestled in the heart of Valrico, the community is close to exceptional schools, restaurants, major highways, and shopping venues.
This home has it all—space, style, and a premium location. Don't miss your chance to make it yours. Schedule your showing today!
Location
State FL
County Hillsborough
Community River Hills Country Club Parce
Zoning PD
Rooms
Other Rooms Bonus Room
Interior
Interior Features Open Floorplan, Primary Bedroom Main Floor, Solid Surface Counters, Thermostat, Walk-In Closet(s), Window Treatments
Heating Central, Electric
Cooling Central Air
Flooring Carpet, Ceramic Tile, Laminate
Fireplace false
Appliance Cooktop, Dishwasher, Disposal, Dryer, Electric Water Heater, Microwave, Range, Refrigerator, Washer
Laundry Inside, Laundry Room
Exterior
Exterior Feature Irrigation System, Lighting, Private Mailbox, Sidewalk
Garage Spaces 2.0
Community Features Clubhouse, Deed Restrictions, Fitness Center, Gated Community - Guard, Golf Carts OK, Golf, Park, Playground, Pool, Sidewalks, Tennis Courts
Utilities Available Cable Available, Electricity Connected, Public, Sewer Connected, Street Lights, Water Connected
Amenities Available Clubhouse, Fitness Center, Gated, Park, Playground, Pool, Recreation Facilities, Security, Tennis Court(s)
View Y/N Yes
View Trees/Woods
Roof Type Shingle
Porch Enclosed, Rear Porch, Screened
Attached Garage true
Garage true
Private Pool No
Building
Lot Description Cleared, Landscaped, Level, Sidewalk, Paved
Entry Level Two
Foundation Slab
Lot Size Range 0 to less than 1/4
Sewer Public Sewer
Water Public
Architectural Style Contemporary
Structure Type Block,Stucco
New Construction false
Schools
Elementary Schools Lithia Springs-Hb
Middle Schools Randall-Hb
High Schools Newsome-Hb
Others
Pets Allowed Yes
HOA Fee Include Guard - 24 Hour,Pool,Management,Private Road,Recreational Facilities
Senior Community No
Ownership Fee Simple
Monthly Total Fees $211
Acceptable Financing Cash, Conventional, FHA, VA Loan
Membership Fee Required Required
Listing Terms Cash, Conventional, FHA, VA Loan
Special Listing Condition None

GET MORE INFORMATION
Agent | License ID: 3505918






