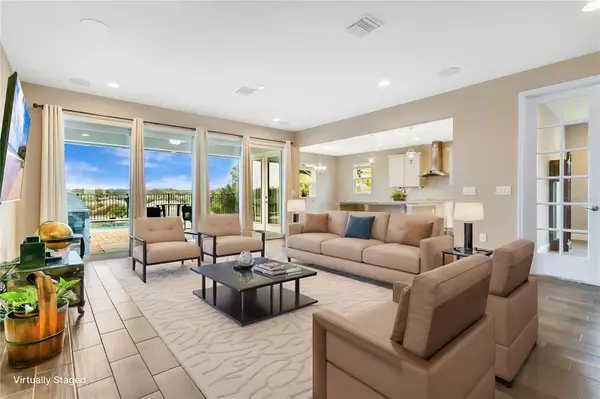4 Beds
4 Baths
2,839 SqFt
4 Beds
4 Baths
2,839 SqFt
Key Details
Property Type Single Family Home
Sub Type Single Family Residence
Listing Status Active
Purchase Type For Sale
Square Footage 2,839 sqft
Price per Sqft $218
Subdivision Chandler Estates
MLS Listing ID O6267660
Bedrooms 4
Full Baths 3
Half Baths 1
HOA Fees $498
HOA Y/N Yes
Originating Board Stellar MLS
Year Built 2019
Annual Tax Amount $8,835
Lot Size 0.320 Acres
Acres 0.32
Property Description
The master suite, situated at the rear of the home for privacy, features high ceilings, large windows with serene views, and a luxurious ensuite. The spa-like bathroom is complete with dual vanities, premium countertops, a soaking tub, a walk-in shower with upscale tile, and a spacious walk-in closet featuring custom built-ins.The second floor presents a versatile loft space with luxury vinyl flooring, wrought iron accents on the staircase, a full bathroom, and a large closet. Whether used as a fourth bedroom, game room, home theater, or additional living space, this area adapts to your family's needs. The outdoor space is a true entertainer's dream. The covered lanai includes a fully equipped luxury outdoor kitchen and an automated screen, seamlessly extending your living area. The saltwater pool, completed in 2020, is complemented by a custom pergola with ample seating and a fire pit, creating the perfect ambiance for gatherings. Nestled in a well-established community, this home offers convenient access to major highways, top-rated schools, healthcare facilities, shopping, dining, theme parks, and more. Experience the perfect balance of luxury and functionality in this exceptional Chandler Estates home.
Location
State FL
County Orange
Community Chandler Estates
Zoning RSF-1B
Rooms
Other Rooms Formal Dining Room Separate, Inside Utility
Interior
Interior Features Ceiling Fans(s), Eat-in Kitchen, High Ceilings, Open Floorplan, Walk-In Closet(s)
Heating Central
Cooling Central Air
Flooring Carpet, Tile
Fireplace false
Appliance Bar Fridge, Built-In Oven, Cooktop, Dishwasher, Disposal, Microwave, Refrigerator
Laundry Electric Dryer Hookup, Laundry Room, Washer Hookup
Exterior
Exterior Feature Irrigation System, Lighting, Outdoor Kitchen, Private Mailbox, Sidewalk, Sliding Doors
Parking Features Garage Door Opener
Garage Spaces 3.0
Fence Fenced
Pool Child Safety Fence, Fiber Optic Lighting, Gunite, Heated, Salt Water, Tile
Utilities Available Cable Connected, Electricity Connected, Fire Hydrant, Sewer Connected, Sprinkler Recycled, Street Lights, Underground Utilities
Roof Type Shingle
Porch Covered, Porch
Attached Garage true
Garage true
Private Pool Yes
Building
Story 2
Entry Level Two
Foundation Slab
Lot Size Range 1/4 to less than 1/2
Sewer Public Sewer
Water Public
Architectural Style Contemporary
Structure Type Block,Stone,Stucco,Wood Frame
New Construction false
Schools
Elementary Schools Zellwood Elem
Middle Schools Wolf Lake Middle
High Schools Apopka High
Others
Pets Allowed Yes
Senior Community No
Ownership Fee Simple
Monthly Total Fees $83
Acceptable Financing Cash, Conventional, VA Loan
Membership Fee Required Required
Listing Terms Cash, Conventional, VA Loan
Special Listing Condition None

GET MORE INFORMATION
Agent | License ID: 3505918






