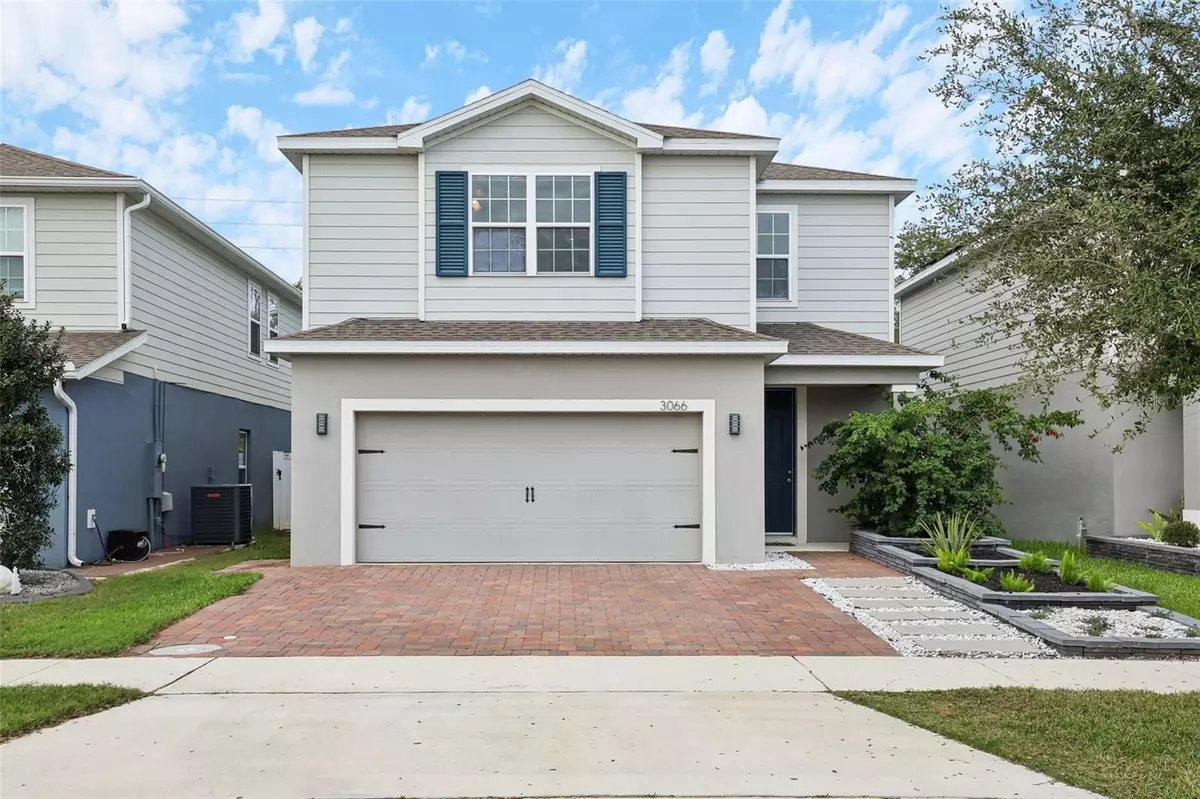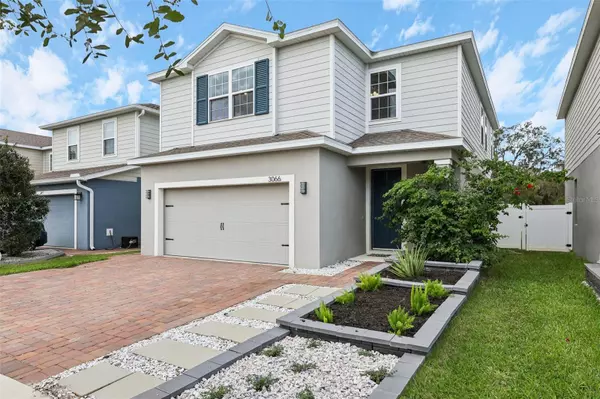4 Beds
3 Baths
2,149 SqFt
4 Beds
3 Baths
2,149 SqFt
Key Details
Property Type Single Family Home
Sub Type Single Family Residence
Listing Status Active
Purchase Type For Sale
Square Footage 2,149 sqft
Price per Sqft $213
Subdivision Creekside At Boggy Creek Ph 2
MLS Listing ID O6267746
Bedrooms 4
Full Baths 2
Half Baths 1
HOA Fees $395/qua
HOA Y/N Yes
Originating Board Stellar MLS
Year Built 2020
Annual Tax Amount $4,047
Lot Size 4,356 Sqft
Acres 0.1
Property Description
Step inside to experience a fresh approach to modern living. Light, open, and airy, the spacious layout is ideal for entertaining. The kitchen is a true centerpiece, featuring sleek stainless steel appliances, stunning countertops, and upgraded cabinetry with a contemporary aesthetic. Flow seamlessly into the oversized living and dining areas, filled with natural light, and enjoy the convenience of a mudroom, a stylish half-bath, and glass sliders that lead to your private outdoor retreat.
Upstairs, you'll find four generously sized bedrooms, including a tranquil primary suite with an ensuite bathroom and multiple walk-in closets for all your storage needs. Every detail has been considered to create a serene and functional living space.
Outdoors, the private backyard is designed for relaxation and entertaining. The custom paver patio and covered lanai provide ample space for gatherings, while the fully fenced yard offers both privacy and security. The garage, complete with epoxy floors, adds a polished, luxurious touch.
This home also features a Tesla charging station and battery system, blending convenience with sustainability. With blinds installed throughout, privacy and ease are part of the package.
Enjoy the perks of this exceptional location, with easy access to Lake Nona, top-rated schools, shopping, dining, and more. Don't miss your chance to own this modern masterpiece—schedule your showing today!
Location
State FL
County Osceola
Community Creekside At Boggy Creek Ph 2
Zoning RES
Rooms
Other Rooms Inside Utility
Interior
Interior Features Ceiling Fans(s), Eat-in Kitchen, Living Room/Dining Room Combo, PrimaryBedroom Upstairs, Solid Surface Counters, Solid Wood Cabinets, Stone Counters, Thermostat, Vaulted Ceiling(s), Walk-In Closet(s)
Heating Central
Cooling Central Air
Flooring Carpet, Tile
Furnishings Unfurnished
Fireplace false
Appliance Dishwasher, Dryer, Range, Refrigerator, Washer
Laundry Laundry Room, Upper Level
Exterior
Exterior Feature Irrigation System, Lighting, Sidewalk, Sliding Doors
Parking Features Driveway, Electric Vehicle Charging Station(s), Garage Door Opener, Ground Level
Garage Spaces 2.0
Fence Vinyl
Utilities Available Cable Available, Electricity Available, Electricity Connected, Public, Water Available, Water Connected
Roof Type Shingle
Porch Covered, Front Porch, Patio
Attached Garage true
Garage true
Private Pool No
Building
Lot Description Landscaped, Sidewalk, Paved
Story 2
Entry Level Two
Foundation Slab
Lot Size Range 0 to less than 1/4
Sewer Public Sewer
Water Public
Architectural Style Contemporary, Traditional
Structure Type Block
New Construction false
Schools
Elementary Schools East Lake Elem
Middle Schools Narcoossee Middle
High Schools Tohopekaliga High School
Others
Pets Allowed Yes
Senior Community No
Ownership Fee Simple
Monthly Total Fees $131
Acceptable Financing Cash, Conventional, FHA, VA Loan
Membership Fee Required Required
Listing Terms Cash, Conventional, FHA, VA Loan
Special Listing Condition None

GET MORE INFORMATION
Agent | License ID: 3505918






