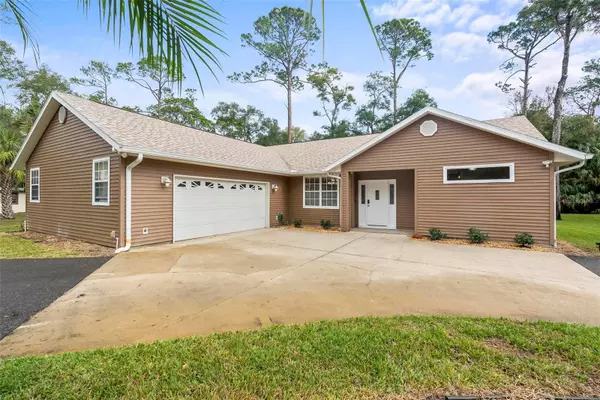3 Beds
2 Baths
1,783 SqFt
3 Beds
2 Baths
1,783 SqFt
Key Details
Property Type Single Family Home
Sub Type Single Family Residence
Listing Status Pending
Purchase Type For Sale
Square Footage 1,783 sqft
Price per Sqft $335
Subdivision Village Pine Run Add 01
MLS Listing ID FC306086
Bedrooms 3
Full Baths 2
HOA Fees $28/mo
HOA Y/N Yes
Originating Board Stellar MLS
Year Built 2001
Annual Tax Amount $3,320
Lot Size 1.280 Acres
Acres 1.28
Property Description
Recent updates include a new roof (2022), new AC (2021), and a whole-house generator (2022) for peace of mind. The home also features like-new exterior vinyl siding and hurricane shutters for added protection and durability.
Inside, you'll find a spacious and inviting layout. The kitchen is a chef's delight with stainless steel refrigerator and oven, and a breakfast counter perfect for casual meals. The cozy living room features a wood-burning stone fireplace and French doors that open to the back private screened in porch that is perfect for entertaining or just hanging out and watching tv. The primary bedroom features a tray ceiling for additional height, French doors that exit to the screened in porch, a huge walk in closet and a large main private bathroom with garden tub and separate walk in shower.
Additional highlights include a whole-house water softener system (2-3 years old), a washer and dryer that convey, and a sprinkler system to keep the yard lush and green. The two-car garage provides ample storage, and the expansive lot offers endless possibilities for outdoor living.
Don't miss this opportunity to own a private retreat with all the modern conveniences. Schedule your showing today!
Location
State FL
County Volusia
Community Village Pine Run Add 01
Zoning 01RR
Interior
Interior Features Ceiling Fans(s), Open Floorplan, Walk-In Closet(s)
Heating Central
Cooling Central Air
Flooring Carpet, Ceramic Tile, Laminate
Fireplaces Type Living Room, Stone, Wood Burning
Furnishings Unfurnished
Fireplace true
Appliance Dishwasher, Electric Water Heater, Microwave, Range, Refrigerator, Water Softener
Laundry In Garage
Exterior
Exterior Feature French Doors, Hurricane Shutters, Rain Gutters, Storage
Parking Features Circular Driveway, Garage Door Opener
Garage Spaces 2.0
Utilities Available BB/HS Internet Available, Cable Available, Sewer Connected, Water Available
Roof Type Shingle
Porch Rear Porch, Screened
Attached Garage true
Garage true
Private Pool No
Building
Entry Level One
Foundation Slab
Lot Size Range 1 to less than 2
Sewer Septic Tank
Water Well
Structure Type Vinyl Siding,Wood Frame
New Construction false
Others
Pets Allowed Yes
Senior Community No
Ownership Fee Simple
Monthly Total Fees $28
Acceptable Financing Cash, Conventional, FHA, VA Loan
Membership Fee Required Required
Listing Terms Cash, Conventional, FHA, VA Loan
Special Listing Condition None

GET MORE INFORMATION
Agent | License ID: 3505918






