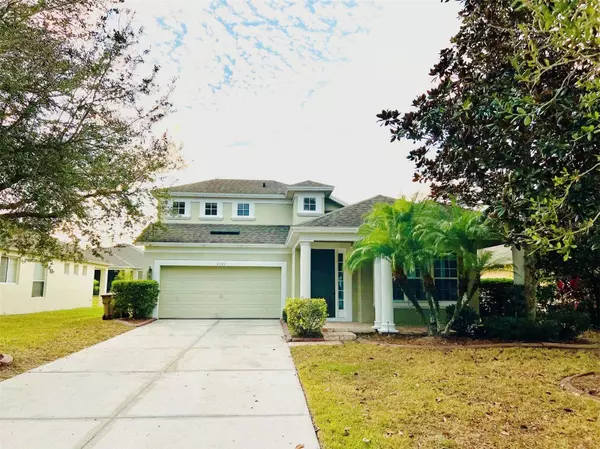4 Beds
3 Baths
2,202 SqFt
4 Beds
3 Baths
2,202 SqFt
Key Details
Property Type Single Family Home
Sub Type Single Family Residence
Listing Status Active
Purchase Type For Rent
Square Footage 2,202 sqft
Subdivision Oak Hammock Preserve Unit 3
MLS Listing ID O6266596
Bedrooms 4
Full Baths 3
HOA Y/N No
Originating Board Stellar MLS
Year Built 2006
Lot Size 6,969 Sqft
Acres 0.16
Property Description
Welcome to this beautifully updated and spacious 4-bedroom, 3-bathroom home, perfect for families or anyone seeking comfort and convenience. This home boasts neutral tones that create a warm and inviting atmosphere.
Enjoy the luxury of two master suites—one conveniently located downstairs and another upstairs—plus two additional oversized bedrooms that provide ample space for relaxation or work-from-home needs.
The large, well-organized 2-car garage features built-in shelving and cabinets, ideal for storing tools, yard equipment, or hobby supplies. Step into the grand entrance of the combined formal living and dining room, offering a welcoming space for entertaining guests.
The open kitchen is a chef's delight, equipped with appliances, plenty of counter space, and a separate breakfast area. Flowing seamlessly into the cozy family room, it's the perfect layout for quality family time or hosting gatherings.
Located in the sought-after Oak Hammock Community, this home is just minutes from shopping, schools, and top local attractions. Residents can enjoy access to the club house, a sparkling community pool and playground, just down the street.
Don't miss this incredible opportunity to call this stunning property home. Schedule your viewing today!
Location
State FL
County Osceola
Community Oak Hammock Preserve Unit 3
Interior
Interior Features Ceiling Fans(s), Kitchen/Family Room Combo, Primary Bedroom Main Floor, Thermostat, Walk-In Closet(s)
Heating Electric
Cooling Central Air
Flooring Carpet, Ceramic Tile
Furnishings Unfurnished
Fireplace false
Appliance Convection Oven, Dishwasher, Disposal, Dryer, Electric Water Heater, Exhaust Fan, Kitchen Reverse Osmosis System, Microwave, Range, Refrigerator, Washer
Laundry Laundry Room
Exterior
Exterior Feature Irrigation System, Sidewalk, Sliding Doors
Parking Features Driveway, Garage Door Opener
Garage Spaces 2.0
Community Features Clubhouse, Playground, Pool
Utilities Available Electricity Available, Sewer Available, Water Available
Amenities Available Clubhouse, Playground, Pool
Attached Garage true
Garage true
Private Pool No
Building
Lot Description City Limits
Entry Level Two
Sewer Public Sewer
Water Public
New Construction false
Schools
Elementary Schools Pleasant Hill Elem
Middle Schools Horizon Middle
High Schools Liberty High
Others
Pets Allowed No
Senior Community No
Membership Fee Required None

GET MORE INFORMATION
Agent | License ID: 3505918






