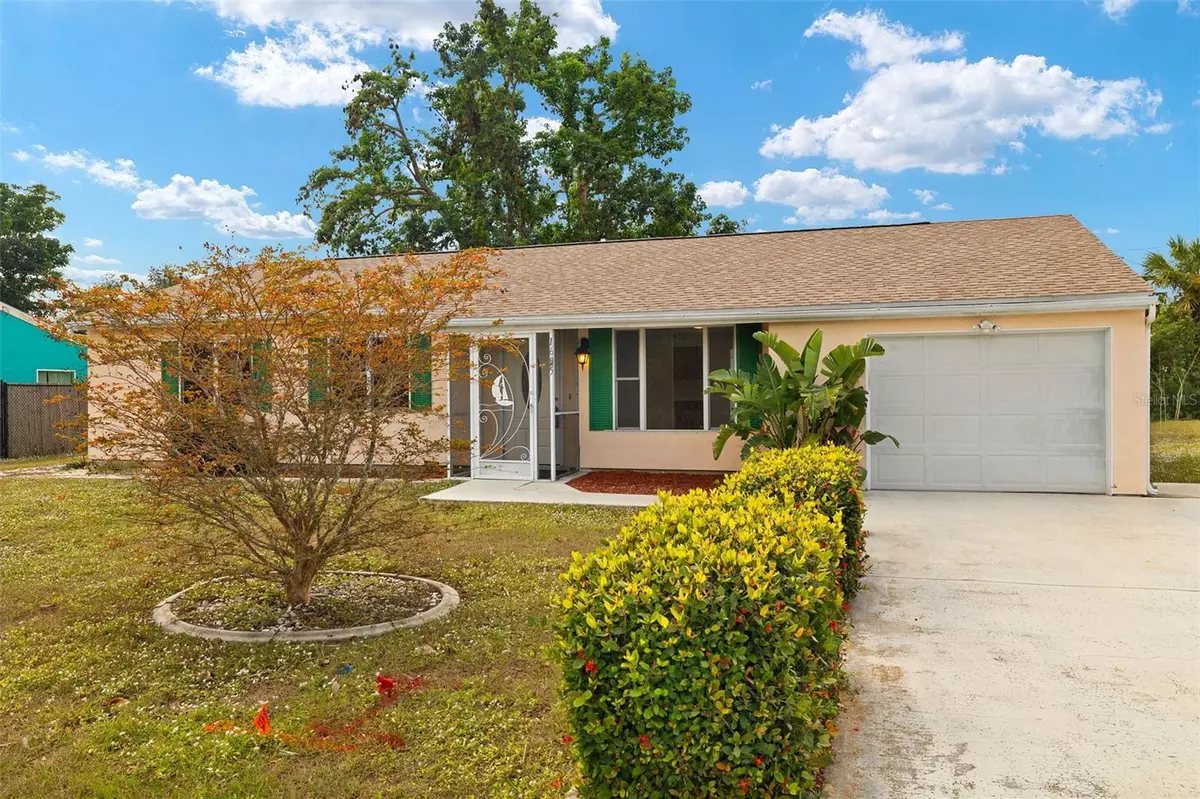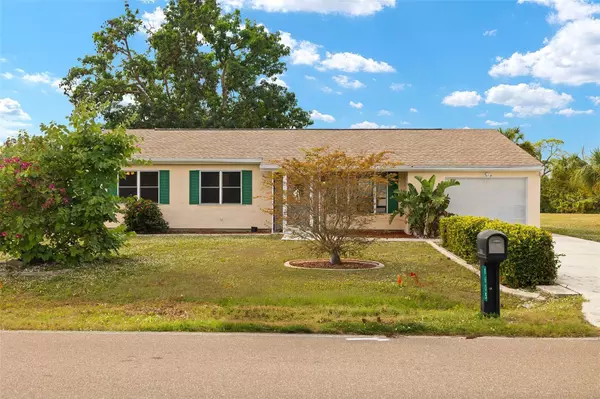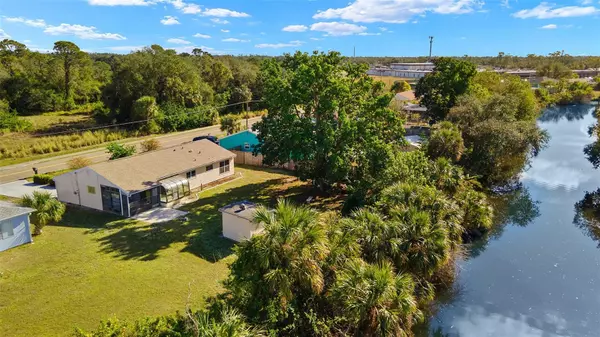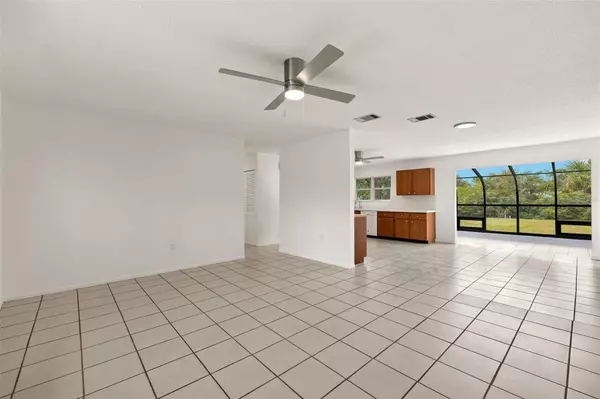3 Beds
2 Baths
1,176 SqFt
3 Beds
2 Baths
1,176 SqFt
Key Details
Property Type Single Family Home
Sub Type Single Family Residence
Listing Status Active
Purchase Type For Sale
Square Footage 1,176 sqft
Price per Sqft $199
Subdivision Port Charlotte Sec 051
MLS Listing ID A4634020
Bedrooms 3
Full Baths 2
HOA Y/N No
Originating Board Stellar MLS
Year Built 1976
Annual Tax Amount $2,366
Lot Size 10,018 Sqft
Acres 0.23
Lot Dimensions 80x120
Property Description
canal, it is perfectly situated on a spacious lot in the heart of Port Charlotte. Whether you're a first-time homebuyer or an investor, this property offers incredible potential. Natural light fills the home, bright and airy layout creates your perfect Florida retreat. Recently painted interiors and updated light fixtures give this home a modern and refreshed look. Step outside to discover a large backyard overlooking freshwater canal, perfect for outdoor activities or future expansion, great for gardening, grilling, entertaining, or simply soaking up the Florida sunshine. Fulfill your dream of boating or kayaking or just enjoying a Florida sunset. With ample backyard space, you have the opportunity to design your own retreat by adding a swimming pool or expanding Florida room, further enhancing your living space and adding long-term value. No rental restrictions, no restrictions on RV or boat storage. This property is located in Flood Zone X, no flood insurance is required! This home is ideally located just minutes from shopping, dining and the beautiful Gulf beaches. With its prime location, you'll enjoy easy access to all the conveniences and attractions that make Florida living so desirable. Sunseeker Resort, a new destination for entertainment and leisure, is also nearby, further enhancing the value of this prime location.
Recent upgrades include: 2023 NEW ROOF, recently painted interior, new lighting fixtures, new vanities. Take a 3-D Tour, CLICK on the 3D BUTTON and walk around!
Location
State FL
County Charlotte
Community Port Charlotte Sec 051
Zoning RSF3.5
Interior
Interior Features Ceiling Fans(s), Living Room/Dining Room Combo
Heating Electric, Heat Pump
Cooling Central Air
Flooring Ceramic Tile
Furnishings Unfurnished
Fireplace false
Appliance Dishwasher, Electric Water Heater, Microwave, Range, Refrigerator, Washer
Laundry Inside, Washer Hookup
Exterior
Exterior Feature Hurricane Shutters
Garage Spaces 1.0
Utilities Available Electricity Connected, Public, Sewer Connected, Water Connected
Waterfront Description Canal - Freshwater
View Y/N Yes
Water Access Yes
Water Access Desc Canal - Freshwater
View Trees/Woods, Water
Roof Type Shingle
Porch Rear Porch, Side Porch
Attached Garage true
Garage true
Private Pool No
Building
Story 1
Entry Level One
Foundation Slab
Lot Size Range 0 to less than 1/4
Sewer Public Sewer
Water Public
Architectural Style Ranch
Structure Type Stucco
New Construction false
Others
Pets Allowed Cats OK, Dogs OK
Senior Community No
Ownership Fee Simple
Horse Property None
Special Listing Condition None

GET MORE INFORMATION
Agent | License ID: 3505918






