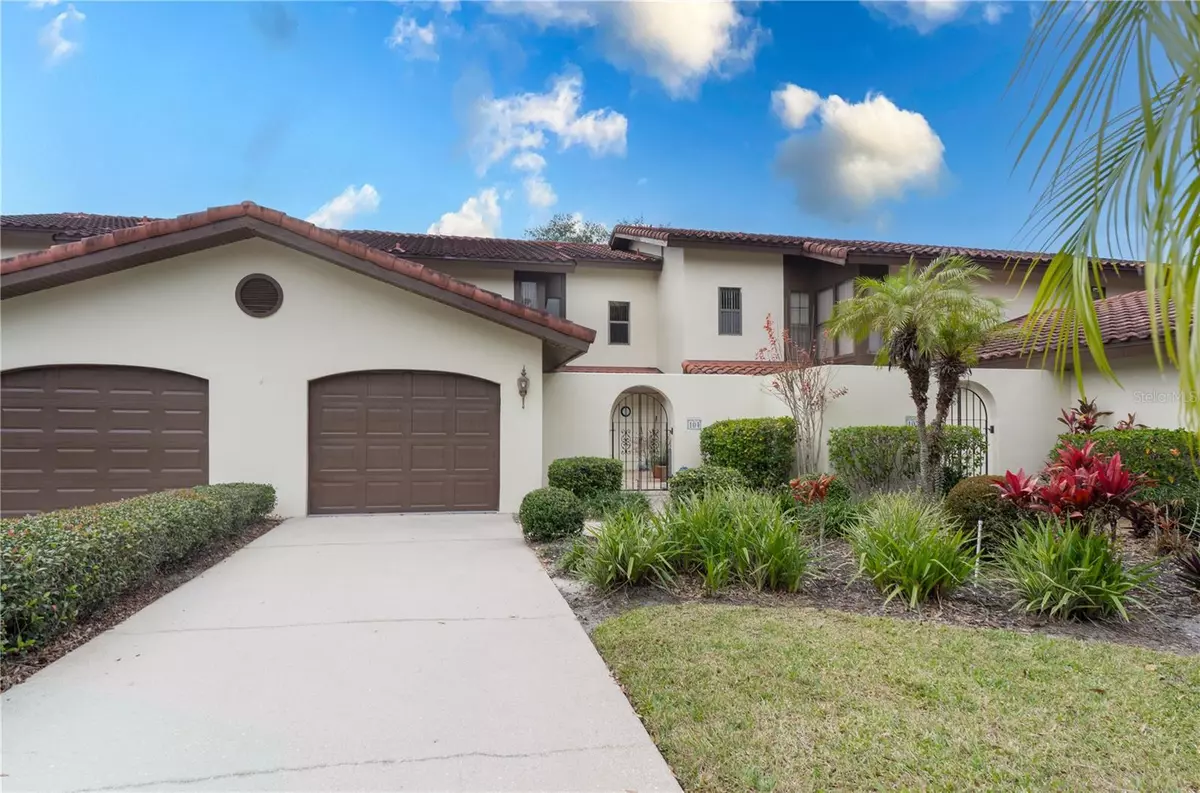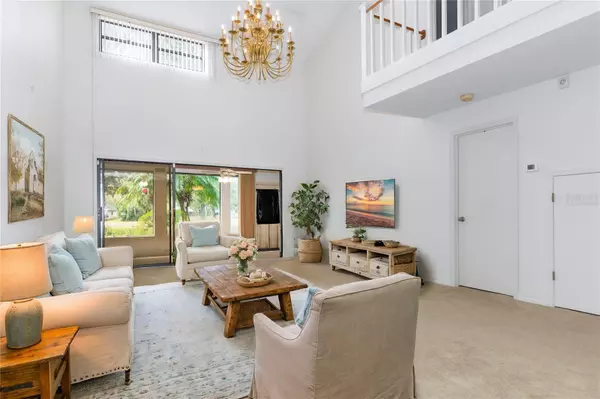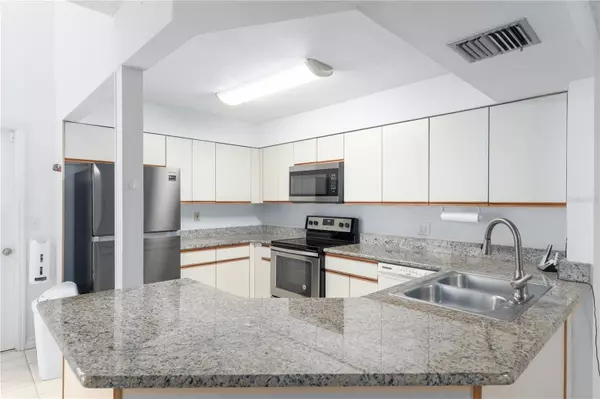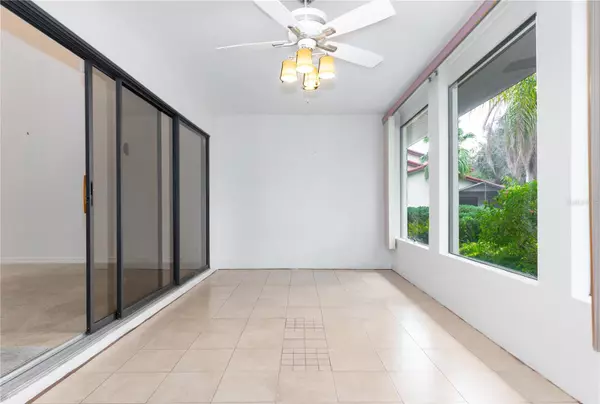3 Beds
3 Baths
1,844 SqFt
3 Beds
3 Baths
1,844 SqFt
Key Details
Property Type Townhouse
Sub Type Townhouse
Listing Status Active
Purchase Type For Sale
Square Footage 1,844 sqft
Price per Sqft $165
Subdivision Grenelefe Club Estates
MLS Listing ID O6266894
Bedrooms 3
Full Baths 3
HOA Fees $575/qua
HOA Y/N Yes
Originating Board Stellar MLS
Year Built 1988
Annual Tax Amount $1,248
Lot Size 4,791 Sqft
Acres 0.11
Property Description
From the moment you arrive, the home welcomes you with exceptional curb appeal, lush landscaping, and a private courtyard with wrought iron gates leading to the entryway. Inside, a sun-drenched open floor plan greets you, boasting a spacious family room with volume ceilings and a seamless flow into the bright kitchen. The kitchen is a chef's dream, equipped with stainless steel appliances, granite countertops, ample cabinetry, and a breakfast bar perfect for serving your favorite meals.
This home features two owner's suites, offering the ultimate flexibility. The upstairs suite includes dual closets, a luxurious en-suite with dual sinks, a well-lit oversized mirror, a glass-framed shower, and a relaxing garden tub. The first-floor owner's suite boasts an en-suite with a shower-tub combo and a single sink vanity. The oversized loft on the second floor offers an airy, flexible space perfect as a home office or studio.
The charm continues as you step through the three-panel sliding glass doors onto a spacious enclosed Florida room. Perfect for enjoying your morning coffee or unwinding with your favorite book, this area opens to a paver brick patio overlooking lush greenery and majestic oaks, with stunning golf course views to complete the serene setting. A secure storage area with a roll-up locked door adds extra practicality.
The home's location offers access to resort-style amenities within Grenelefe Club Estates, including a large-screen community pool, heated spa, grilling deck, clubhouse with a sauna, and a well-equipped fitness room. For outdoor enthusiasts, the surrounding area is rich with nearby lakes, golf courses, hiking trails, and the unique charm of downtown Haines City with its shopping and dining options. Conveniently located just 35 minutes from Orlando and about an hour from Tampa, this home is close to everything while feeling like a tranquil retreat.
Whether you're seeking a peaceful place to call home, a seasonal getaway, or an investment with incredible potential, 104 Coventry Lane is the perfect opportunity to embrace the best of Florida living. This is a 3 bedroom and 3 bathrooms the polk county property appraisal has it listed incorrectly.
Location
State FL
County Polk
Community Grenelefe Club Estates
Interior
Interior Features Cathedral Ceiling(s), Ceiling Fans(s), High Ceilings, Living Room/Dining Room Combo, Open Floorplan, Skylight(s), Stone Counters, Thermostat
Heating Central
Cooling Central Air
Flooring Ceramic Tile
Fireplace false
Appliance Dishwasher, Electric Water Heater, Microwave, Range, Refrigerator
Laundry Inside
Exterior
Exterior Feature Lighting
Parking Features Driveway, Garage Door Opener, Golf Cart Garage
Garage Spaces 1.0
Community Features Clubhouse, Community Mailbox, Deed Restrictions, Fitness Center, Golf Carts OK, Pool
Utilities Available BB/HS Internet Available, Cable Connected, Electricity Connected, Sewer Connected, Water Connected
Roof Type Tile
Attached Garage true
Garage true
Private Pool No
Building
Entry Level Two
Foundation Slab
Lot Size Range 0 to less than 1/4
Sewer Public Sewer
Water Public
Structure Type Stucco,Wood Frame
New Construction false
Others
Pets Allowed Yes
HOA Fee Include Pool,Maintenance Structure
Senior Community No
Ownership Fee Simple
Monthly Total Fees $191
Acceptable Financing Cash, Conventional, FHA, VA Loan
Membership Fee Required Required
Listing Terms Cash, Conventional, FHA, VA Loan
Special Listing Condition None

GET MORE INFORMATION
Agent | License ID: 3505918






