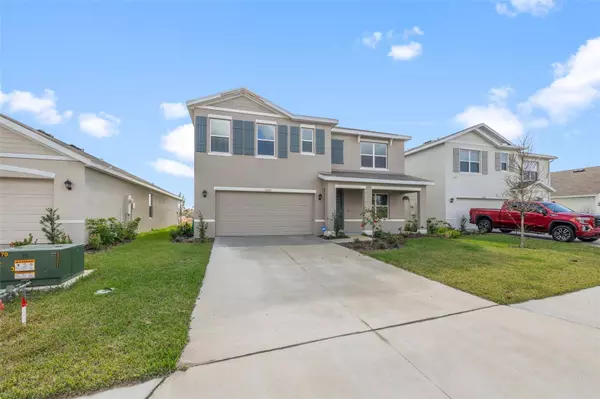5 Beds
3 Baths
2,594 SqFt
5 Beds
3 Baths
2,594 SqFt
Key Details
Property Type Single Family Home
Sub Type Single Family Residence
Listing Status Active
Purchase Type For Sale
Square Footage 2,594 sqft
Price per Sqft $177
Subdivision Rye Crossing
MLS Listing ID A4634143
Bedrooms 5
Full Baths 3
HOA Fees $91/mo
HOA Y/N Yes
Originating Board Stellar MLS
Year Built 2024
Annual Tax Amount $2,820
Lot Size 6,534 Sqft
Acres 0.15
Property Description
Welcome to this spacious and beautifully designed 5-bedroom, 3-bathroom home in the highly sought-after Rye Crossing community! With 2,594 square feet of living space, this home includes the perfect combination of comfort, style, and functionality—ideal for modern family living.
The large, open-concept kitchen is the heart of the home, overlooking the inviting living and dining areas. Fully equipped with a pantry, refrigerator, range, microwave, and dishwasher, this kitchen is ready to inspire your culinary adventures. Downstairs, a versatile flex room provides the perfect space for a home office, playroom, or additional living area. A first-floor bedroom and bathroom enable added convenience and privacy.
Upstairs, the expansive primary bedroom features ample closet space and a relaxing retreat. Three additional bedrooms and a second living area provide room for everyone, while the second-floor laundry room eliminates the hassle of carrying laundry up and down the stairs.
Modern comforts include a video doorbell and security sensors, giving you peace of mind. Rye Crossing's upcoming amenities, expected by Summer 2025, will include a community pool, dog park, fitness center, and pickleball courts, enhancing the vibrant community lifestyle.
Located in the charming city of Parrish, FL, this home offers easy access to shopping, dining, and top-rated schools while providing a serene environment for your family to thrive.
Don't miss the opportunity to call this incredible home yours. Contact us today to schedule a private tour!
Location
State FL
County Manatee
Community Rye Crossing
Zoning PD MU
Interior
Interior Features High Ceilings, Smart Home, Thermostat
Heating Central
Cooling Central Air
Flooring Carpet, Tile
Fireplace false
Appliance Dishwasher, Dryer, Microwave, Range, Range Hood, Refrigerator, Washer
Laundry Laundry Room
Exterior
Exterior Feature Hurricane Shutters, Irrigation System, Lighting
Garage Spaces 2.0
Community Features Clubhouse, Community Mailbox, Golf Carts OK, Playground, Pool, Tennis Courts
Utilities Available Cable Available, Electricity Connected, Sewer Connected, Street Lights, Water Connected
Amenities Available Clubhouse
View Garden
Roof Type Shingle
Attached Garage true
Garage true
Private Pool No
Building
Story 2
Entry Level Two
Foundation Slab
Lot Size Range 0 to less than 1/4
Sewer Public Sewer
Water Public
Structure Type Block
New Construction false
Schools
Elementary Schools Gene Witt Elementary
Middle Schools Buffalo Creek Middle
High Schools Lakewood Ranch High
Others
Pets Allowed Breed Restrictions
HOA Fee Include Pool,Maintenance Grounds
Senior Community No
Ownership Fee Simple
Monthly Total Fees $91
Acceptable Financing Cash, Conventional, FHA, VA Loan
Membership Fee Required Required
Listing Terms Cash, Conventional, FHA, VA Loan
Special Listing Condition None

GET MORE INFORMATION
Agent | License ID: 3505918






