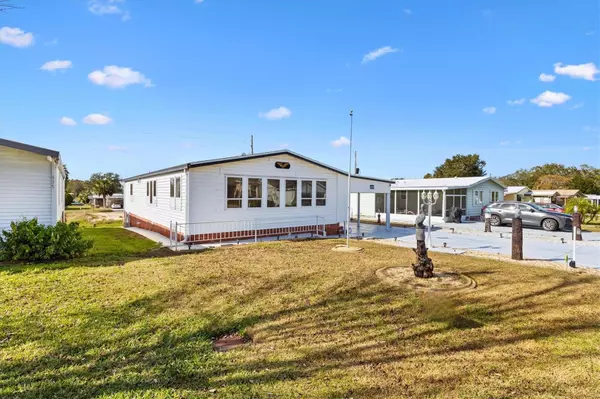2 Beds
2 Baths
1,448 SqFt
2 Beds
2 Baths
1,448 SqFt
Key Details
Property Type Manufactured Home
Sub Type Manufactured Home - Post 1977
Listing Status Pending
Purchase Type For Sale
Square Footage 1,448 sqft
Price per Sqft $117
Subdivision Lady Lake Orange Blossom Gardens Unit 12
MLS Listing ID G5090874
Bedrooms 2
Full Baths 2
Construction Status Financing,Inspections
HOA Y/N No
Originating Board Stellar MLS
Year Built 1988
Annual Tax Amount $1,259
Lot Size 5,227 Sqft
Acres 0.12
Property Description
Golf Cart Garage: An additional garage is tailored for your golf cart, making it ideal for golf enthusiasts or extra storage.
Workshop: A dedicated workshop space offers room for DIY projects, hobbies, or storage of tools and equipment.
Interior Highlights
Interior Laundry Room: Convenient and efficient, the interior laundry area makes chores a breeze, keeping them away from the main living areas.
Entry Lounge: The sitting area is perfect for reading, painting, or listening to music.
Bonus Room: A versatile space that can be used as a home office, craft room, or additional guest quarters.
Bedrooms and Bathrooms: The primary bedroom features an ensuite bathroom for privacy, while the second bedroom is perfect for guests or family. Both bathrooms are tastefully designed and functional.
Living Space
The open-plan living and dining area welcomes natural light, creating a cozy yet spacious atmosphere for entertaining or unwinding.
The kitchen is well-equipped, offering ample counter space and storage for all your culinary needs.
This home is perfect for those seeking low-maintenance living without compromising space for hobbies. It's a must-see for anyone looking to combine practicality with comfort.
Location
State FL
County Lake
Community Lady Lake Orange Blossom Gardens Unit 12
Zoning MX-8
Interior
Interior Features Ceiling Fans(s), High Ceilings, Living Room/Dining Room Combo, Open Floorplan, Walk-In Closet(s), Window Treatments
Heating Central
Cooling Central Air
Flooring Carpet, Vinyl
Furnishings Unfurnished
Fireplace false
Appliance Dishwasher, Dryer, Microwave, Range Hood, Refrigerator, Washer
Laundry Inside, Laundry Room
Exterior
Exterior Feature Irrigation System, Lighting
Utilities Available Cable Available, Electricity Connected, Public, Sewer Connected, Street Lights, Underground Utilities, Water Connected
Roof Type Shingle
Attached Garage false
Garage false
Private Pool No
Building
Entry Level One
Foundation Crawlspace
Lot Size Range 0 to less than 1/4
Sewer Public Sewer
Water Public
Structure Type Vinyl Siding
New Construction false
Construction Status Financing,Inspections
Others
Pets Allowed Number Limit
Senior Community Yes
Ownership Fee Simple
Acceptable Financing Cash, Conventional, FHA, VA Loan
Listing Terms Cash, Conventional, FHA, VA Loan
Num of Pet 2
Special Listing Condition None

GET MORE INFORMATION
Agent | License ID: 3505918






