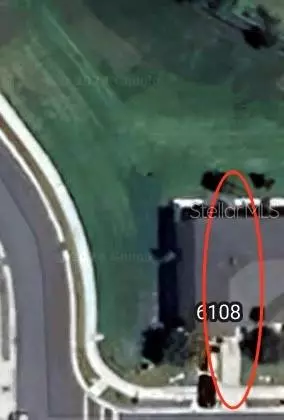3 Beds
3 Baths
1,407 SqFt
3 Beds
3 Baths
1,407 SqFt
Key Details
Property Type Townhouse
Sub Type Townhouse
Listing Status Pending
Purchase Type For Sale
Square Footage 1,407 sqft
Price per Sqft $205
Subdivision Artisan Lakes Prcl J Ph I & Ii
MLS Listing ID A4633855
Bedrooms 3
Full Baths 2
Half Baths 1
Construction Status Appraisal,Financing,Inspections
HOA Fees $485/qua
HOA Y/N Yes
Originating Board Stellar MLS
Year Built 2020
Annual Tax Amount $3,400
Lot Size 1,742 Sqft
Acres 0.04
Property Description
As you enter the home you will notice the long foyer leading to the open-concept living space on the first floor featuring high ceilings, ceramic tile, quartz countertops, stainless steel appliances, espresso wood cabinets and an extra-large island—perfect for entertaining or casual dining. There are so many ways you can design the space to make it work for your lifestyle! Large, 8' triple sliding glass doors lead to a rear porch overlooking a extended backyard with a fence, giving you extra space and privacy from neighbors. You could even add a screened-in lanai for more outdoor living space! A convenient half-bath is also located downstairs along with extra storage under the stairs.
Upstairs, you'll find a laundry area for added convenience, along with a spacious primary bedroom complete with an en-suite bathroom with a walk in shower and dual sinks. Two additional bedrooms, a second full bath with shower/tub, and a versatile nook at the top of the stairs provide flexibility—ideal for a small home office or reading area.
Enjoy a host of community amenities, including a resort-style pool, grilling area, and cornhole setup, perfect for relaxation and entertainment. Located near I-75 and I-275, this home provides easy access to Tampa, Orlando, Sarasota, Bradenton, St. Petersburg, and the breathtaking Gulf Coast beaches. HOA fees include reclaimed water for irrigation, lawn maintenance, roof, exterior paint/maintenance, resort style pool and clubhouse.
Whether you're commuting, exploring vibrant cities, or soaking up the sun by the ocean, this townhome offers the ideal blend of comfort, convenience, and lifestyle. DON'T MISS OUT—schedule your showing today!
Location
State FL
County Manatee
Community Artisan Lakes Prcl J Ph I & Ii
Zoning RESI
Interior
Interior Features Ceiling Fans(s), Kitchen/Family Room Combo, Solid Surface Counters, Walk-In Closet(s), Window Treatments
Heating Central
Cooling Central Air
Flooring Carpet, Ceramic Tile
Furnishings Unfurnished
Fireplace false
Appliance Cooktop, Dishwasher, Disposal, Dryer, Exhaust Fan, Microwave, Range, Refrigerator, Washer
Laundry Inside, Laundry Closet
Exterior
Exterior Feature Hurricane Shutters, Irrigation System, Sidewalk, Sliding Doors
Garage Spaces 1.0
Community Features Clubhouse, Community Mailbox, Deed Restrictions, Irrigation-Reclaimed Water, Pool, Sidewalks
Utilities Available BB/HS Internet Available, Cable Connected, Electricity Connected, Public, Sewer Connected, Street Lights, Underground Utilities, Water Connected
View Garden
Roof Type Shingle
Porch Front Porch, Rear Porch
Attached Garage true
Garage true
Private Pool No
Building
Story 2
Entry Level Two
Foundation Slab
Lot Size Range 0 to less than 1/4
Builder Name Taylor Morrison
Sewer Public Sewer
Water Public
Structure Type Block,Concrete,Stucco
New Construction false
Construction Status Appraisal,Financing,Inspections
Schools
Elementary Schools James Tillman Elementary
Middle Schools Buffalo Creek Middle
High Schools Palmetto High
Others
Pets Allowed Breed Restrictions, Number Limit
HOA Fee Include Pool,Escrow Reserves Fund,Maintenance Structure,Maintenance Grounds,Maintenance,Management,Private Road
Senior Community No
Ownership Fee Simple
Monthly Total Fees $161
Acceptable Financing Cash, Conventional, FHA, VA Loan
Membership Fee Required Required
Listing Terms Cash, Conventional, FHA, VA Loan
Num of Pet 3
Special Listing Condition None

GET MORE INFORMATION
Agent | License ID: 3505918






