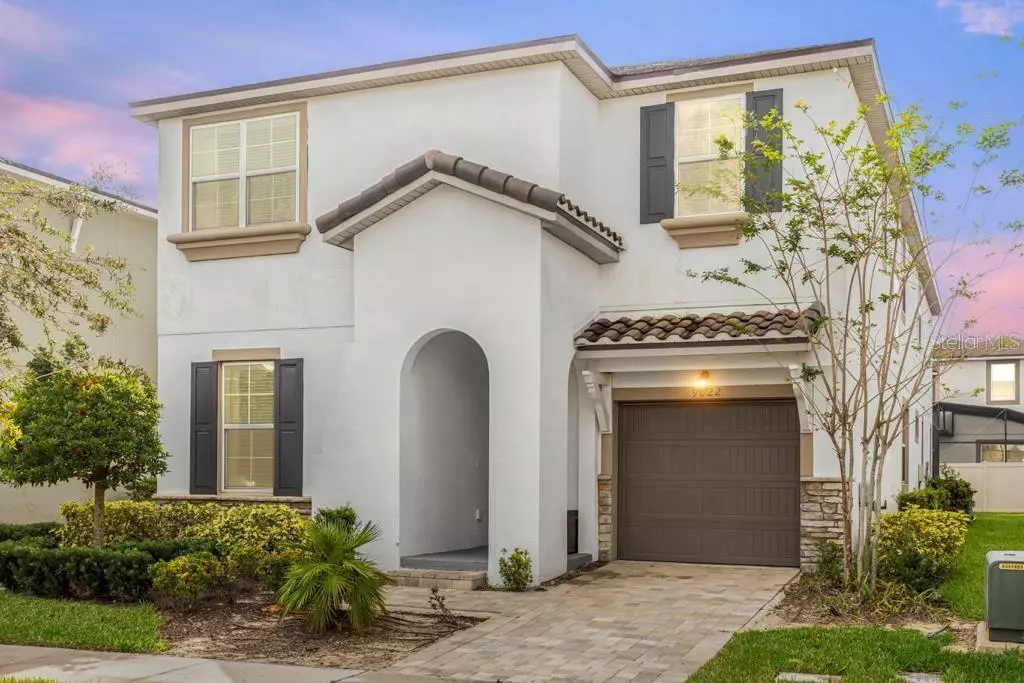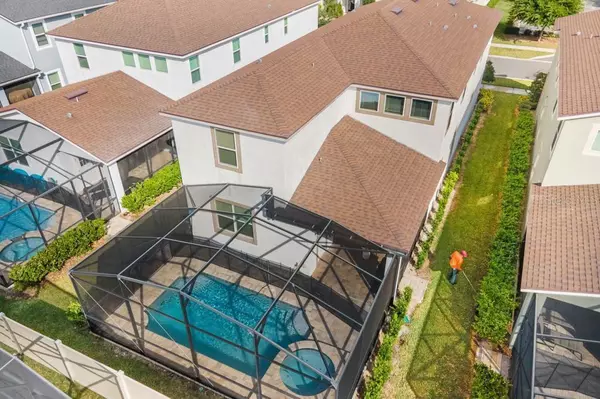7 Beds
7 Baths
3,533 SqFt
7 Beds
7 Baths
3,533 SqFt
Key Details
Property Type Single Family Home
Sub Type Single Family Residence
Listing Status Active
Purchase Type For Sale
Square Footage 3,533 sqft
Price per Sqft $200
Subdivision Solara Resort
MLS Listing ID S5117766
Bedrooms 7
Full Baths 6
Half Baths 1
HOA Fees $717/mo
HOA Y/N Yes
Originating Board Stellar MLS
Year Built 2018
Annual Tax Amount $8,562
Lot Size 5,227 Sqft
Acres 0.12
Property Description
The spacious floor plan welcomes you with an open-concept living area that combines the living, dining, and kitchen spaces. The kitchen boasts a large granite island, stainless steel appliances, and modern finishes, making it a delight for hosting and entertaining. Downstairs, you'll find a convenient master bedroom suite. Upstairs, there's a second master suite, a large loft area, two bedrooms connected by a Jack-and-Jill bathroom, another ensuite, and a fun themed bedroom—perfect for guests of all ages.
Step outside to your private oasis, featuring a gorgeous screened-in pool and spa, a spacious covered lanai with a poolside half bathroom, and an expansive pool deck—perfect for enjoying the Florida sunshine.
This home is located within a walking distance from the Solara Resort's impressive clubhouse. Solara is a gated community with world-class features, including a large pool, splash pad, fitness center, FlowRider® surf simulator, and more. Plus, it's just minutes from Disney and Orlando's top attractions, making it a prime location for vacationers.
Fully furnished and move-in ready, this home is an exceptional opportunity you don't want to miss. Schedule your visit today and experience the best of resort-style living!
Location
State FL
County Osceola
Community Solara Resort
Zoning X
Rooms
Other Rooms Loft
Interior
Interior Features Living Room/Dining Room Combo, Open Floorplan
Heating Electric
Cooling Central Air
Flooring Carpet, Ceramic Tile
Furnishings Furnished
Fireplace false
Appliance Dishwasher, Disposal, Dryer, Microwave, Range, Refrigerator, Washer
Laundry Laundry Room
Exterior
Exterior Feature Irrigation System, Sidewalk, Sliding Doors
Parking Features Driveway, Guest
Garage Spaces 1.0
Pool In Ground
Community Features Clubhouse, Deed Restrictions, Gated Community - Guard
Utilities Available Cable Connected, Electricity Connected, Fiber Optics, Sewer Connected, Sprinkler Recycled, Street Lights, Underground Utilities, Water Connected
Amenities Available Clubhouse, Gated, Playground, Pool
Roof Type Shingle
Attached Garage true
Garage true
Private Pool Yes
Building
Entry Level Two
Foundation Slab
Lot Size Range 0 to less than 1/4
Sewer Public Sewer
Water Public
Architectural Style Florida
Structure Type Stucco
New Construction false
Schools
Elementary Schools Westside Elem
Middle Schools West Side
High Schools Celebration High
Others
Pets Allowed Yes
Senior Community No
Ownership Fee Simple
Monthly Total Fees $717
Acceptable Financing Cash, Conventional, FHA, VA Loan
Membership Fee Required Required
Listing Terms Cash, Conventional, FHA, VA Loan
Special Listing Condition None

GET MORE INFORMATION
Agent | License ID: 3505918






