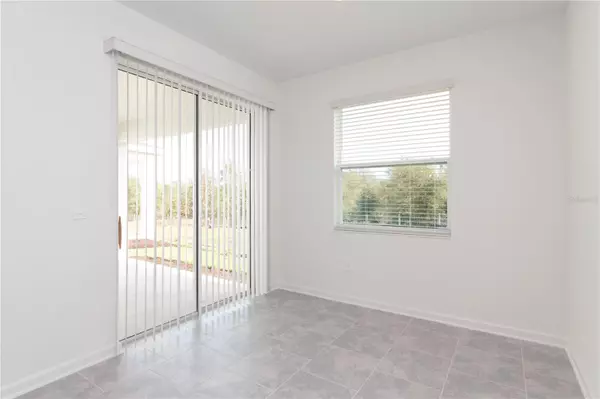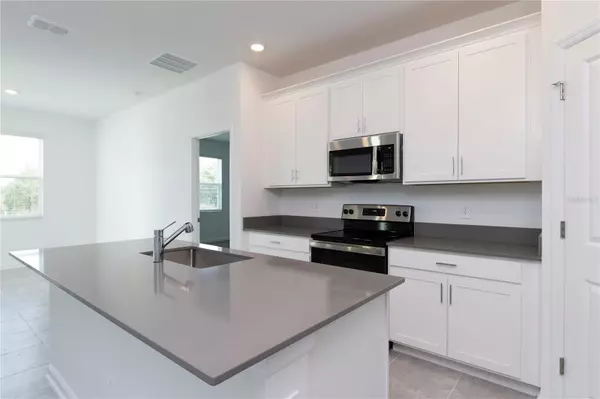3 Beds
2 Baths
1,738 SqFt
3 Beds
2 Baths
1,738 SqFt
Key Details
Property Type Single Family Home
Sub Type Single Family Residence
Listing Status Active
Purchase Type For Rent
Square Footage 1,738 sqft
Subdivision Champions Pointe 50S
MLS Listing ID S5117966
Bedrooms 3
Full Baths 2
HOA Y/N No
Originating Board Stellar MLS
Year Built 2023
Lot Size 5,662 Sqft
Acres 0.13
Property Description
Don't miss this opportunity! This charming home offers 3 BEDROOMS, 2 BATHROOMS, AND A 2-CAR GARAGE.
The kitchen features a stylish island with a double sink and built-in dishwasher, seamlessly connecting to the café and family room perfect for entertaining. The spacious owner's suite boasts a luxurious bathroom with a BATHTUB, WALK-IN SHOWER, AND A ROOMY WALK-IN CLOSET designed to fit his and her wardrobes.
Enjoy your mornings on the covered front porch or unwind on the back patio. The covered lanai is ideal for grilling, savoring your morning coffee, and taking in the serene views of the conservation area with no rear neighbors! The welcoming foyer creates a warm and inviting space to greet your guests.
This home is fully equipped with Everything Included features, including STAINLESS STEEL APPLIANCES, QUARTZ COUNTERTOPS, AND OVERSIZED TILE FLOORING IN WET AREAS.
Located in the highly sought-after CHAMPIONS POINTE community, it's just a 20-minute drive to Disney World via I-4 and FL-429. With convenient access to US-27 and other major routes, you can explore Florida's top attractions perfectly. Plus, it's right next to the vibrant CHAMPIONS GATE Resort Community. EASY and FAST APPROVAL.
Schedule your showing today and make this beautiful house your home!
Location
State FL
County Osceola
Community Champions Pointe 50S
Rooms
Other Rooms Family Room, Inside Utility
Interior
Interior Features In Wall Pest System, Kitchen/Family Room Combo, Open Floorplan, Solid Surface Counters, Solid Wood Cabinets, Thermostat, Tray Ceiling(s), Walk-In Closet(s)
Heating Central, Electric
Cooling Central Air
Flooring Carpet, Ceramic Tile
Furnishings Unfurnished
Fireplace false
Appliance Dishwasher, Disposal, Dryer, Freezer, Microwave, Range, Refrigerator, Washer
Laundry Inside
Exterior
Exterior Feature Irrigation System
Parking Features Driveway, Garage Door Opener
Garage Spaces 2.0
Community Features Pool
Utilities Available Cable Available, Cable Connected, Electricity Available, Electricity Connected, Fiber Optics
Amenities Available Playground, Pool
Porch Patio, Porch
Attached Garage true
Garage true
Private Pool No
Building
Lot Description Street Dead-End, Paved, Private
Entry Level One
Sewer Public Sewer
Water Public
New Construction false
Others
Pets Allowed Cats OK, Dogs OK, Yes
Senior Community No

GET MORE INFORMATION
Agent | License ID: 3505918






